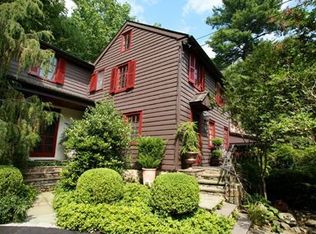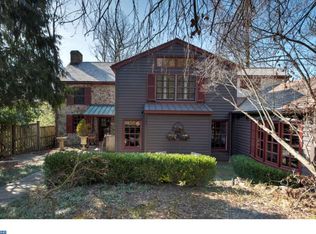Sold for $875,000
$875,000
1235 Eagle Rd, New Hope, PA 18938
3beds
2,698sqft
Single Family Residence
Built in 1981
3.22 Acres Lot
$905,000 Zestimate®
$324/sqft
$4,753 Estimated rent
Home value
$905,000
$842,000 - $977,000
$4,753/mo
Zestimate® history
Loading...
Owner options
Explore your selling options
What's special
Prime location on one of the boutique roads of the Jericho Mountain section of Upper Makefield Twp, this lovely contemporary home is surrounded by lush woodlands and is move-in ready in the Council Rock SD. A wall of windows adorns the Southern-facing, passive-solar designed entry, perfect for plants or simply enjoy plenty of natural light throughout the day. The main level features an open plan living/dining/kitchen with wide open views all around, a brick wood-burning fireplace, and an updated kitchen with granite counter tops, stainless steel appliances, a large island with seating area for at least 4, and a full dining area. Convenient laundry room is right off the main living space and oversized two car garage (which features a large workshop or bonus space). Hardwood floors throughout, upstairs you will find three bedrooms including the large primary bedroom offering high ceilings, more passive solar windows, and an en suite full bath. Two additional sitting areas overlooking the two story foyer offer great reading nooks or places for accent decorations. The fully finished lower level has a full bath and an office which could also make a fine 4th bedroom or in-law suite. Just minutes to downtown New Hope and Newtown, and convenient to I-295 and the major commuting roads to the greater Delaware Valley area, yet situated on over 3 private acres amongst some of the most beautiful, and sought-after, parts of Bucks County.
Zillow last checked: 8 hours ago
Listing updated: November 15, 2024 at 04:12am
Listed by:
Stephen Darlington 215-862-3385,
BHHS Fox & Roach-New Hope,
Co-Listing Agent: Jesse M. Darlington 267-760-4537,
BHHS Fox & Roach-New Hope
Bought with:
Liam Coonahan, RS362535
Real of Pennsylvania
Source: Bright MLS,MLS#: PABU2077808
Facts & features
Interior
Bedrooms & bathrooms
- Bedrooms: 3
- Bathrooms: 3
- Full bathrooms: 3
Basement
- Area: 450
Heating
- Radiant, Wood Stove, Baseboard, Electric, Wood
Cooling
- Central Air, Electric
Appliances
- Included: Microwave, Built-In Range, Dishwasher, Dryer, Washer, Refrigerator, Electric Water Heater, Solar Hot Water
- Laundry: Laundry Room
Features
- Basement: Finished,Interior Entry,Windows
- Number of fireplaces: 1
Interior area
- Total structure area: 2,698
- Total interior livable area: 2,698 sqft
- Finished area above ground: 2,248
- Finished area below ground: 450
Property
Parking
- Total spaces: 2
- Parking features: Garage Door Opener, Inside Entrance, Oversized, Circular Driveway, Attached
- Attached garage spaces: 2
- Has uncovered spaces: Yes
Accessibility
- Accessibility features: None
Features
- Levels: Two
- Stories: 2
- Pool features: None
- Has view: Yes
- View description: Trees/Woods
Lot
- Size: 3.22 Acres
- Features: Backs to Trees
Details
- Additional structures: Above Grade, Below Grade
- Parcel number: 47004060
- Zoning: JM
- Special conditions: Standard
Construction
Type & style
- Home type: SingleFamily
- Architectural style: Contemporary
- Property subtype: Single Family Residence
Materials
- Frame
- Foundation: Block
Condition
- New construction: No
- Year built: 1981
Utilities & green energy
- Sewer: On Site Septic
- Water: Well
Green energy
- Energy efficient items: Exposure/Shade, Fireplace/Wood Stove
Community & neighborhood
Location
- Region: New Hope
- Subdivision: Stone Mount @ Jeri
- Municipality: UPPER MAKEFIELD TWP
Other
Other facts
- Listing agreement: Exclusive Right To Sell
- Listing terms: Conventional,Cash
- Ownership: Fee Simple
Price history
| Date | Event | Price |
|---|---|---|
| 11/15/2024 | Sold | $875,000$324/sqft |
Source: | ||
| 9/1/2024 | Pending sale | $875,000$324/sqft |
Source: | ||
| 8/26/2024 | Listed for sale | $875,000+157%$324/sqft |
Source: | ||
| 7/7/1994 | Sold | $340,500$126/sqft |
Source: Public Record Report a problem | ||
Public tax history
| Year | Property taxes | Tax assessment |
|---|---|---|
| 2025 | $10,550 | $60,400 |
| 2024 | $10,550 +5% | $60,400 |
| 2023 | $10,049 +0.5% | $60,400 |
Find assessor info on the county website
Neighborhood: 18938
Nearby schools
GreatSchools rating
- 7/10Sol Feinstone El SchoolGrades: K-6Distance: 0.9 mi
- 8/10Newtown Middle SchoolGrades: 7-8Distance: 5.5 mi
- 9/10Council Rock High School NorthGrades: 9-12Distance: 5 mi
Schools provided by the listing agent
- Elementary: Sol Feinstone
- Middle: Newtown Jr
- High: Council Rock High School North
- District: Council Rock
Source: Bright MLS. This data may not be complete. We recommend contacting the local school district to confirm school assignments for this home.
Get a cash offer in 3 minutes
Find out how much your home could sell for in as little as 3 minutes with a no-obligation cash offer.
Estimated market value$905,000
Get a cash offer in 3 minutes
Find out how much your home could sell for in as little as 3 minutes with a no-obligation cash offer.
Estimated market value
$905,000

