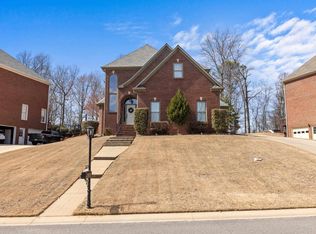Sold for $420,000
$420,000
1235 Eagle Park Rd, Birmingham, AL 35242
3beds
2,338sqft
Single Family Residence
Built in 1999
0.42 Acres Lot
$424,600 Zestimate®
$180/sqft
$2,600 Estimated rent
Home value
$424,600
$399,000 - $450,000
$2,600/mo
Zestimate® history
Loading...
Owner options
Explore your selling options
What's special
One of a kind! Beautiful brick home w/side entry 2 car garage with EV connection, and storm shelter. Open and airy, 9’+ ceilings, and hardwood floors. (2019), with huge family room, and large dining room. Kitchen has an abundance of cabinets and countertop space, pantry, breakfast bar, and den or breakfast room w/gas FP, and access to deck & patio overlooking private backyard, with black chain link. fence (2017). ALL Bedrooms on MAIN LEVEL. 2 large bedrooms and full bath on one side, and Huge Master and bath, with spa bath, and over-sized glass surround shower & walk-in closet. Private deck off Master. Laundry room with access to garage, and upstairs bonus room with full bath (could be used for 4th bedroom, or playroom) with new carpet (2019) and window wall for safety. Both decks were painted and sealed (2021), and roof (2017). Great neighborhood! Ride a golf cart to Doug Baker Blvd where there are shops, theatre, restaurants, and grocery, all without going on 280. Community Pool
Zillow last checked: 8 hours ago
Listing updated: April 30, 2025 at 11:50am
Listed by:
Paula Sullivan 205-222-4255,
Canterbury Realty Group, LLC
Bought with:
Christina James
Keller Williams Realty Hoover
Source: GALMLS,MLS#: 21409419
Facts & features
Interior
Bedrooms & bathrooms
- Bedrooms: 3
- Bathrooms: 3
- Full bathrooms: 3
Primary bedroom
- Level: First
Bedroom 1
- Level: First
Bedroom 2
- Level: First
Primary bathroom
- Level: First
Bathroom 1
- Level: First
Dining room
- Level: First
Family room
- Level: First
Kitchen
- Features: Stone Counters, Breakfast Bar, Eat-in Kitchen, Pantry
- Level: First
Basement
- Area: 0
Heating
- Forced Air, Natural Gas
Cooling
- Central Air, Electric, Ceiling Fan(s)
Appliances
- Included: ENERGY STAR Qualified Appliances, Dishwasher, Disposal, Microwave, Stainless Steel Appliance(s), Stove-Electric, Gas Water Heater
- Laundry: Electric Dryer Hookup, Washer Hookup, Main Level, Laundry Room, Laundry (ROOM), Yes
Features
- Recessed Lighting, Split Bedroom, High Ceilings, Smooth Ceilings, Tray Ceiling(s), Separate Shower, Split Bedrooms, Tub/Shower Combo, Walk-In Closet(s)
- Flooring: Carpet, Hardwood, Tile
- Windows: Double Pane Windows
- Attic: Pull Down Stairs,Walk-In,Yes
- Number of fireplaces: 1
- Fireplace features: Marble (FIREPL), Den, Gas
Interior area
- Total interior livable area: 2,338 sqft
- Finished area above ground: 2,338
- Finished area below ground: 0
Property
Parking
- Total spaces: 2
- Parking features: Attached, Driveway, Parking (MLVL), Garage Faces Side, Electric Vehicle Charging Station(s)
- Attached garage spaces: 2
- Has uncovered spaces: Yes
Features
- Levels: One and One Half
- Stories: 1
- Patio & porch: Open (PATIO), Patio, Open (DECK), Deck
- Exterior features: Sprinkler System
- Pool features: In Ground, Fenced, Community
- Has spa: Yes
- Spa features: Bath
- Fencing: Fenced
- Has view: Yes
- View description: None
- Waterfront features: No
Lot
- Size: 0.42 Acres
- Features: Interior Lot, Few Trees, Subdivision
Details
- Additional structures: Storm Shelter-Private
- Parcel number: 093050006011.000
- Special conditions: N/A
Construction
Type & style
- Home type: SingleFamily
- Property subtype: Single Family Residence
Materials
- Brick
- Foundation: Slab
Condition
- Year built: 1999
Utilities & green energy
- Water: Public
- Utilities for property: Sewer Connected, Underground Utilities
Green energy
- Energy efficient items: Thermostat
Community & neighborhood
Security
- Security features: Safe Room/Storm Cellar
Community
- Community features: Clubhouse, Golf Cart Path, Sidewalks, Street Lights, Tennis Court(s), Walking Paths
Location
- Region: Birmingham
- Subdivision: Eagle Point
HOA & financial
HOA
- Has HOA: Yes
- HOA fee: $300 monthly
- Amenities included: Management
- Services included: Maintenance Grounds, Utilities for Comm Areas
Other
Other facts
- Price range: $420K - $420K
Price history
| Date | Event | Price |
|---|---|---|
| 4/30/2025 | Sold | $420,000-4.4%$180/sqft |
Source: | ||
| 4/8/2025 | Pending sale | $439,500$188/sqft |
Source: | ||
| 3/12/2025 | Contingent | $439,500$188/sqft |
Source: | ||
| 3/7/2025 | Price change | $439,500-2.2%$188/sqft |
Source: | ||
| 2/13/2025 | Listed for sale | $449,500+57.7%$192/sqft |
Source: | ||
Public tax history
| Year | Property taxes | Tax assessment |
|---|---|---|
| 2025 | $1,646 +0.9% | $38,340 +0.8% |
| 2024 | $1,632 +4.4% | $38,020 +4.3% |
| 2023 | $1,563 +4.5% | $36,460 +4.4% |
Find assessor info on the county website
Neighborhood: Eagle Point
Nearby schools
GreatSchools rating
- 10/10Oak Mt Elementary SchoolGrades: PK-3Distance: 3.5 mi
- 5/10Oak Mt Middle SchoolGrades: 6-8Distance: 3.3 mi
- 8/10Oak Mt High SchoolGrades: 9-12Distance: 4.6 mi
Schools provided by the listing agent
- Elementary: Oak Mountain
- Middle: Oak Mountain
- High: Oak Mountain
Source: GALMLS. This data may not be complete. We recommend contacting the local school district to confirm school assignments for this home.
Get a cash offer in 3 minutes
Find out how much your home could sell for in as little as 3 minutes with a no-obligation cash offer.
Estimated market value$424,600
Get a cash offer in 3 minutes
Find out how much your home could sell for in as little as 3 minutes with a no-obligation cash offer.
Estimated market value
$424,600
