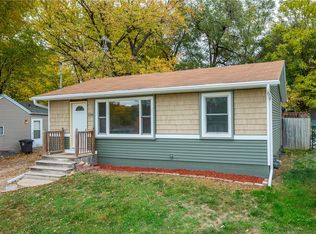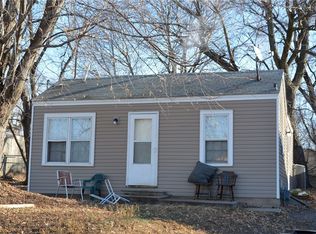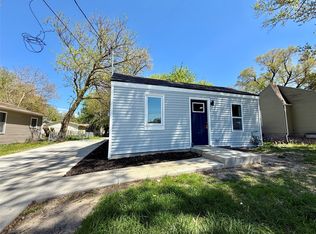Sold for $144,900
$144,900
1235 E 36th Ct, Des Moines, IA 50317
1beds
600sqft
Single Family Residence
Built in 1947
6,621.12 Square Feet Lot
$143,800 Zestimate®
$242/sqft
$928 Estimated rent
Home value
$143,800
$137,000 - $152,000
$928/mo
Zestimate® history
Loading...
Owner options
Explore your selling options
What's special
Super cute, super remodeled! This is a 1 bedroom (assessor says 2, but it's wrong), 1 full bathroom home, with a HUGE walk in closet and main floor laundry. Everything that is new on the exterior: roof, gutters, windows, siding, front and back exterior doors. NEW AC - ready for Iowa summers! New on the interior: new carpet, LVP, paint, kitchen cabinets, stainless steel appliances(dishwasher, stove, microwave, refrigerator), granite countertops, new bathroom mirror and vanity. BONUS: there is a mudroom/pantry off the kitchen that exits to the backyard. Great drop zone! Home is in an NFC area for financing--great opportunity to ask about money to build a garage! All work on this home was done by licensed and insured contractors.
Zillow last checked: 8 hours ago
Listing updated: August 01, 2025 at 08:23am
Listed by:
Kathy Kidd (515)689-5478,
RE/MAX Results
Bought with:
Kathy Kidd
RE/MAX Results
Source: DMMLS,MLS#: 710691 Originating MLS: Des Moines Area Association of REALTORS
Originating MLS: Des Moines Area Association of REALTORS
Facts & features
Interior
Bedrooms & bathrooms
- Bedrooms: 1
- Bathrooms: 1
- Full bathrooms: 1
- Main level bedrooms: 1
Heating
- Forced Air, Gas, Natural Gas
Cooling
- Central Air
Appliances
- Included: Dishwasher, Microwave, Refrigerator, Stove
- Laundry: Main Level
Features
- Eat-in Kitchen
- Basement: Unfinished
Interior area
- Total structure area: 600
- Total interior livable area: 600 sqft
Property
Features
- Exterior features: Fence
- Fencing: Partial
Lot
- Size: 6,621 sqft
- Dimensions: 50 x 132
Details
- Parcel number: 06005828000000
- Zoning: N3B
Construction
Type & style
- Home type: SingleFamily
- Architectural style: Ranch
- Property subtype: Single Family Residence
Materials
- Vinyl Siding
- Foundation: Block
- Roof: Asphalt,Shingle
Condition
- Year built: 1947
Utilities & green energy
- Sewer: Public Sewer
- Water: Public
Community & neighborhood
Location
- Region: Des Moines
Other
Other facts
- Listing terms: Cash,Conventional,FHA,VA Loan
- Road surface type: Concrete
Price history
| Date | Event | Price |
|---|---|---|
| 6/20/2025 | Sold | $144,900$242/sqft |
Source: | ||
| 6/2/2025 | Pending sale | $144,900$242/sqft |
Source: | ||
| 4/13/2025 | Price change | $144,900+3.6%$242/sqft |
Source: | ||
| 3/15/2025 | Price change | $139,900-3.5%$233/sqft |
Source: | ||
| 2/5/2025 | Price change | $145,000-3.3%$242/sqft |
Source: | ||
Public tax history
| Year | Property taxes | Tax assessment |
|---|---|---|
| 2024 | $2,638 +74.5% | $90,300 |
| 2023 | $1,512 +50% | $90,300 +23.7% |
| 2022 | $1,008 +31.9% | $73,000 |
Find assessor info on the county website
Neighborhood: Gray's Woods
Nearby schools
GreatSchools rating
- 3/10Stowe Elementary SchoolGrades: K-5Distance: 0.4 mi
- 1/10Hoyt Middle SchoolGrades: 6-8Distance: 1.4 mi
- 2/10East High SchoolGrades: 9-12Distance: 2.9 mi
Schools provided by the listing agent
- District: Des Moines Independent
Source: DMMLS. This data may not be complete. We recommend contacting the local school district to confirm school assignments for this home.
Get pre-qualified for a loan
At Zillow Home Loans, we can pre-qualify you in as little as 5 minutes with no impact to your credit score.An equal housing lender. NMLS #10287.


