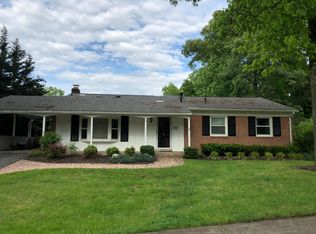Sold for $970,000
$970,000
1235 Derbyshire Rd, Potomac, MD 20854
4beds
2,788sqft
Single Family Residence
Built in 1965
0.27 Acres Lot
$970,500 Zestimate®
$348/sqft
$4,389 Estimated rent
Home value
$970,500
$883,000 - $1.07M
$4,389/mo
Zestimate® history
Loading...
Owner options
Explore your selling options
What's special
If you have been looking for a sunny, 4 bedroom, 3.5 bath home, 1235 Derbyshire Road is the one. Sited on a private .26-acre lot, this home offers great space expanded to offer a sunroom addition and an oversized 2 car tandem garage and workshop room. The main levels offer a comfortable family room with a wood burning fireplace, a sunroom, office, renovated kitchen with maple cabinets, granite counters and stainless appliances, a large living room and a good-sized dining room. Upstairs has 4 bedrooms and 2 renovated baths. The lower level has a finished rec room, a full bath and laundry. Additional features include energy efficient replacement windows, hardwood flooring on two levels, recessed lighting in most rooms. Approx replacement dates - Roof ’14, HVAC ’14, Water heater ‘19. Residents of the area love the neighborhood park access, the popular Potomac Woods Swim and Tennis club and nearby coffee shops, grocery stores, restaurants at Park Potomac and Cabin John. The area is conveniently located for commutes all over the DMV.
Zillow last checked: 8 hours ago
Listing updated: October 11, 2024 at 08:28am
Listed by:
Wendy Banner 301-365-9090,
Long & Foster Real Estate, Inc.,
Listing Team: Banner Team, Co-Listing Team: Banner Team,Co-Listing Agent: Stephen E Schuck 301-580-0177,
Long & Foster Real Estate, Inc.
Bought with:
Michael Matese, 0225046541
Compass
Source: Bright MLS,MLS#: MDMC2143618
Facts & features
Interior
Bedrooms & bathrooms
- Bedrooms: 4
- Bathrooms: 4
- Full bathrooms: 3
- 1/2 bathrooms: 1
- Main level bathrooms: 1
Basement
- Area: 552
Heating
- Forced Air, Natural Gas
Cooling
- Central Air, Electric
Appliances
- Included: Dishwasher, Ice Maker, Microwave, Cooktop, Refrigerator, Gas Water Heater
- Laundry: Has Laundry, Lower Level, Laundry Room
Features
- Family Room Off Kitchen, Kitchen - Gourmet, Dining Area, Primary Bath(s), Crown Molding, Upgraded Countertops, Floor Plan - Traditional
- Flooring: Hardwood, Carpet, Wood
- Windows: ENERGY STAR Qualified Windows, Window Treatments
- Basement: Finished
- Number of fireplaces: 1
- Fireplace features: Glass Doors, Mantel(s), Wood Burning
Interior area
- Total structure area: 2,788
- Total interior livable area: 2,788 sqft
- Finished area above ground: 2,236
- Finished area below ground: 552
Property
Parking
- Total spaces: 4
- Parking features: Garage Door Opener, Garage Faces Front, Driveway, Asphalt, On Street, Attached
- Attached garage spaces: 2
- Uncovered spaces: 2
Accessibility
- Accessibility features: None
Features
- Levels: Three
- Stories: 3
- Pool features: None
Lot
- Size: 0.27 Acres
Details
- Additional structures: Above Grade, Below Grade
- Parcel number: 160400190714
- Zoning: R90
- Special conditions: Standard
Construction
Type & style
- Home type: SingleFamily
- Architectural style: Colonial
- Property subtype: Single Family Residence
Materials
- Brick, Fiber Cement
- Foundation: Block
- Roof: Asphalt
Condition
- Excellent
- New construction: No
- Year built: 1965
Utilities & green energy
- Sewer: Public Sewer
- Water: Public
- Utilities for property: Above Ground, Fiber Optic, Satellite Internet Service, Cable, Broadband
Community & neighborhood
Location
- Region: Potomac
- Subdivision: Potomac Woods
- Municipality: ROCKVILLE
Other
Other facts
- Listing agreement: Exclusive Right To Sell
- Ownership: Fee Simple
Price history
| Date | Event | Price |
|---|---|---|
| 10/11/2024 | Sold | $970,000-0.5%$348/sqft |
Source: | ||
| 10/9/2024 | Pending sale | $975,000$350/sqft |
Source: | ||
| 8/28/2024 | Contingent | $975,000$350/sqft |
Source: | ||
| 8/22/2024 | Listed for sale | $975,000+67.2%$350/sqft |
Source: | ||
| 12/30/2016 | Sold | $583,000-21.2%$209/sqft |
Source: Public Record Report a problem | ||
Public tax history
| Year | Property taxes | Tax assessment |
|---|---|---|
| 2025 | $10,268 +14.2% | $710,600 +5.2% |
| 2024 | $8,994 +5.9% | $675,500 +5.5% |
| 2023 | $8,489 +4.5% | $640,400 +1.7% |
Find assessor info on the county website
Neighborhood: Potomac Woods
Nearby schools
GreatSchools rating
- 8/10Ritchie Park Elementary SchoolGrades: K-5Distance: 0.5 mi
- 9/10Julius West Middle SchoolGrades: 6-8Distance: 1.3 mi
- 8/10Richard Montgomery High SchoolGrades: 9-12Distance: 1.7 mi
Schools provided by the listing agent
- Elementary: Ritchie Park
- Middle: Julius West
- High: Richard Montgomery
- District: Montgomery County Public Schools
Source: Bright MLS. This data may not be complete. We recommend contacting the local school district to confirm school assignments for this home.

Get pre-qualified for a loan
At Zillow Home Loans, we can pre-qualify you in as little as 5 minutes with no impact to your credit score.An equal housing lender. NMLS #10287.
