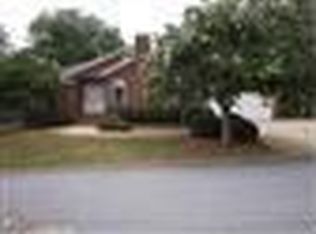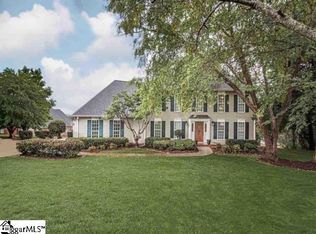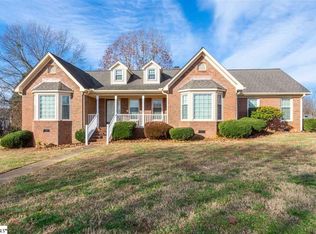Sold for $510,000 on 10/20/23
$510,000
1235 Crestview Rd, Easley, SC 29642
4beds
3,056sqft
Single Family Residence, Residential
Built in 2007
0.53 Acres Lot
$566,500 Zestimate®
$167/sqft
$2,687 Estimated rent
Home value
$566,500
$538,000 - $600,000
$2,687/mo
Zestimate® history
Loading...
Owner options
Explore your selling options
What's special
Smithfields Country Club! This exquisite 4-bedroom, 3-full and 2-half bathroom residence is a true gem located in the coveted Smithfields subdivision of Easley. Boasting a spacious 3,542 square feet of timeless design, this custom-built brick home with stone accents is the epitome of luxury craftsmanship. As you step into the foyer, you'll immediately notice the attention to detail, from the thick trim to the intricate crown molding. The main level features a formal living room and a formal dining room, each adorned with beautiful arched case openings and ceilings 9ft +. For those seeking a quiet workspace, a separate study overlooks the serene backyard. As you continue through the hallway, you'll find yourself in a kitchen designed to perfection, featuring solid wood cabinetry, gleaming granite countertops, and a striking copper tile backsplash. The kitchen effortlessly opens into the breakfast room and great room, making it ideal for family gatherings. The great room is a true masterpiece, with vaulted ceilings and full-length windows that bathe the space in natural light. A top-quality, solid wood mantle fireplace with gas logs adds warmth and charm. The main-floor primary bedroom is a true retreat with plenty of space for a seating area, and French doors that lead to the back covered deck. The primary bathroom is a spa-like oasis, complete with a Jacuzzi tub, dual vanities, a custom stone walk-in shower, and extensive walk-in closet. A thoughtfully designed split floor plan places three additional bedrooms, two full bathrooms, and a convenient laundry room on the opposite side of the home, ensuring privacy for all. Beautiful hardwood flooring flows throughout the residence, complemented by smooth ceilings ranging from 9 to 10 feet high. For added convenience, there's a bonus room with a half bath located over the garage, providing endless possibilities for use. The fenced-in backyard offers both security and privacy, and the large deck is perfect for outdoor entertaining. With a 3-car garage, you'll have plenty of space for vehicles and storage. Residents of the Smithfields community enjoy access to neighborhood amenities such as tennis courts, a fitness center, an Olympic-size pool, and a clubhouse. (Club membership is a separate and not included with the home purchase.) Don't miss your opportunity to experience exceptional style and comfort in this outstanding Smithfields home.
Zillow last checked: 8 hours ago
Listing updated: October 20, 2023 at 01:07pm
Listed by:
Analeisa Latham 864-757-4810,
Keller Williams Upstate Legacy
Bought with:
Juan Jaramillo
Foothills Property Group, LLC
Source: Greater Greenville AOR,MLS#: 1507784
Facts & features
Interior
Bedrooms & bathrooms
- Bedrooms: 4
- Bathrooms: 5
- Full bathrooms: 3
- 1/2 bathrooms: 2
- Main level bathrooms: 3
- Main level bedrooms: 4
Primary bedroom
- Area: 252
- Dimensions: 14 x 18
Bedroom 2
- Area: 144
- Dimensions: 12 x 12
Bedroom 3
- Area: 144
- Dimensions: 12 x 12
Bedroom 4
- Area: 144
- Dimensions: 12 x 12
Primary bathroom
- Features: Double Sink, Full Bath, Shower-Separate, Sitting Room, Tub-Separate, Tub-Jetted, Walk-In Closet(s)
- Level: Main
Dining room
- Area: 156
- Dimensions: 12 x 13
Family room
- Area: 300
- Dimensions: 15 x 20
Kitchen
- Area: 182
- Dimensions: 13 x 14
Living room
- Area: 195
- Dimensions: 13 x 15
Bonus room
- Area: 325
- Dimensions: 13 x 25
Heating
- Forced Air, Multi-Units, Natural Gas
Cooling
- Central Air, Electric, Multi Units, Heat Pump
Appliances
- Included: Dishwasher, Disposal, Free-Standing Gas Range, Gas Oven, Gas Water Heater, Tankless Water Heater
- Laundry: Sink, 1st Floor, Walk-in, Gas Dryer Hookup, Electric Dryer Hookup, Multiple Hookups, Washer Hookup, Laundry Room
Features
- High Ceilings, Ceiling Fan(s), Vaulted Ceiling(s), Ceiling Smooth, Tray Ceiling(s), Granite Counters, Soaking Tub, Walk-In Closet(s), Countertops-Other, Dual Primary Bedrooms
- Flooring: Carpet, Ceramic Tile, Wood
- Doors: Storm Door(s)
- Windows: Storm Window(s), Tilt Out Windows, Vinyl/Aluminum Trim, Insulated Windows, Window Treatments
- Basement: None
- Attic: Storage
- Number of fireplaces: 1
- Fireplace features: Gas Log
Interior area
- Total structure area: 3,056
- Total interior livable area: 3,056 sqft
Property
Parking
- Total spaces: 3
- Parking features: Attached, Garage Door Opener, Parking Pad, Concrete
- Attached garage spaces: 3
- Has uncovered spaces: Yes
Features
- Levels: 1+Bonus
- Stories: 1
- Patio & porch: Deck, Patio, Front Porch
- Fencing: Fenced
Lot
- Size: 0.53 Acres
- Features: Few Trees, Sprklr In Grnd-Full Yard, 1/2 - Acre
- Topography: Level
Details
- Parcel number: 503810357270
- Other equipment: Multi-Phone Lines
Construction
Type & style
- Home type: SingleFamily
- Architectural style: Traditional
- Property subtype: Single Family Residence, Residential
Materials
- Stone, Brick Veneer
- Foundation: Crawl Space
- Roof: Architectural
Condition
- Year built: 2007
Details
- Builder name: Randy Turner
Utilities & green energy
- Sewer: Public Sewer
- Water: Public
- Utilities for property: Cable Available, Underground Utilities
Community & neighborhood
Security
- Security features: Security System Owned, Smoke Detector(s)
Community
- Community features: Clubhouse, Golf, Pool, Tennis Court(s)
Location
- Region: Easley
- Subdivision: Smithfields
Price history
| Date | Event | Price |
|---|---|---|
| 10/20/2023 | Sold | $510,000-1.9%$167/sqft |
Source: | ||
| 9/16/2023 | Pending sale | $520,000$170/sqft |
Source: | ||
| 9/8/2023 | Listed for sale | $520,000+36.9%$170/sqft |
Source: | ||
| 9/7/2020 | Listing removed | $379,900$124/sqft |
Source: Keller Williams Realty Western Upstate SC #1418756 Report a problem | ||
| 9/2/2020 | Listed for sale | $379,900+5.5%$124/sqft |
Source: Keller Williams Realty Western Upstate SC #1418756 Report a problem | ||
Public tax history
| Year | Property taxes | Tax assessment |
|---|---|---|
| 2024 | $6,685 +51% | $21,600 +50% |
| 2023 | $4,428 +164.2% | $14,400 |
| 2022 | $1,676 +1.4% | $14,400 |
Find assessor info on the county website
Neighborhood: 29642
Nearby schools
GreatSchools rating
- 4/10Forest Acres Elementary SchoolGrades: PK-5Distance: 1.3 mi
- 4/10Richard H. Gettys Middle SchoolGrades: 6-8Distance: 3.1 mi
- 6/10Easley High SchoolGrades: 9-12Distance: 2 mi
Schools provided by the listing agent
- Elementary: Forest Acres
- Middle: Richard H. Gettys
- High: Easley
Source: Greater Greenville AOR. This data may not be complete. We recommend contacting the local school district to confirm school assignments for this home.
Get a cash offer in 3 minutes
Find out how much your home could sell for in as little as 3 minutes with a no-obligation cash offer.
Estimated market value
$566,500
Get a cash offer in 3 minutes
Find out how much your home could sell for in as little as 3 minutes with a no-obligation cash offer.
Estimated market value
$566,500


