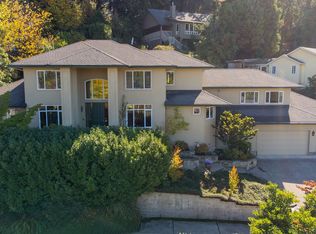Spectacularly updated by Shea Built Construction! This incredible home is loaded with charm and character. Enjoy cooking in your amazing kitchen, sit by the fireplace and read a good book, or just gaze at the fabulous sunsets from your deck! Entertain in style in the downstairs bonus room or on your cozy back patio. This home is conveniently located just minutes from the Oakway Center, The Whit, PeaceHealth, and U of O. Call today!!
This property is off market, which means it's not currently listed for sale or rent on Zillow. This may be different from what's available on other websites or public sources.
