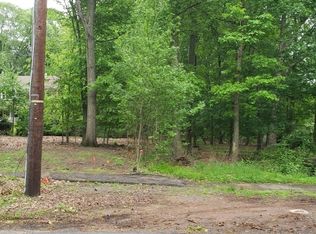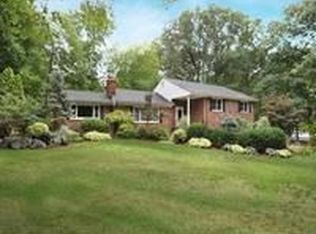Closed
$2,800,000
1235 Cooper Rd, Scotch Plains Twp., NJ 07076
7beds
7baths
--sqft
Single Family Residence
Built in 2005
1.79 Acres Lot
$2,886,600 Zestimate®
$--/sqft
$7,761 Estimated rent
Home value
$2,886,600
$2.51M - $3.29M
$7,761/mo
Zestimate® history
Loading...
Owner options
Explore your selling options
What's special
Zillow last checked: 8 hours ago
Listing updated: September 24, 2025 at 08:47am
Listed by:
Michelle Pais 908-686-1200,
Signature Realty Nj
Bought with:
Teresa Barba
Keller Williams Realty
Source: GSMLS,MLS#: 3954405
Facts & features
Interior
Bedrooms & bathrooms
- Bedrooms: 7
- Bathrooms: 7
Property
Lot
- Size: 1.79 Acres
- Dimensions: 1.79 ACRES
Details
- Parcel number: 1615101000380202
Construction
Type & style
- Home type: SingleFamily
- Property subtype: Single Family Residence
Condition
- Year built: 2005
Community & neighborhood
Location
- Region: Scotch Plains
Price history
| Date | Event | Price |
|---|---|---|
| 7/9/2025 | Sold | $2,800,000+3.7% |
Source: | ||
| 5/2/2025 | Pending sale | $2,699,000 |
Source: | ||
| 4/2/2025 | Listed for sale | $2,699,000 |
Source: | ||
| 3/6/2025 | Listing removed | $2,699,000 |
Source: | ||
| 2/12/2025 | Listed for sale | $2,699,000+79.9% |
Source: | ||
Public tax history
| Year | Property taxes | Tax assessment |
|---|---|---|
| 2024 | $46,790 +3% | $397,600 |
| 2023 | $45,410 +4% | $397,600 +2.8% |
| 2022 | $43,662 +0.2% | $386,900 |
Find assessor info on the county website
Neighborhood: 07076
Nearby schools
GreatSchools rating
- 9/10J. Ackerman Coles Elementary SchoolGrades: PK-4Distance: 0.7 mi
- 6/10Terrill Middle SchoolGrades: 5-8Distance: 0.9 mi
- 7/10Scotch Plains Fanwood High SchoolGrades: 9-12Distance: 2.7 mi
Get a cash offer in 3 minutes
Find out how much your home could sell for in as little as 3 minutes with a no-obligation cash offer.
Estimated market value
$2,886,600
Get a cash offer in 3 minutes
Find out how much your home could sell for in as little as 3 minutes with a no-obligation cash offer.
Estimated market value
$2,886,600

