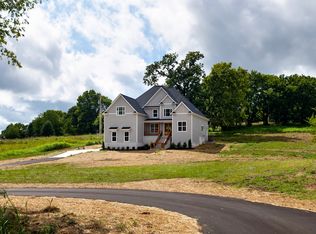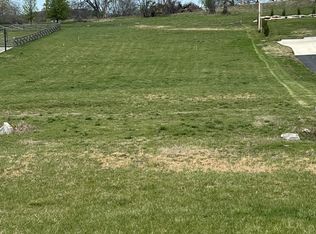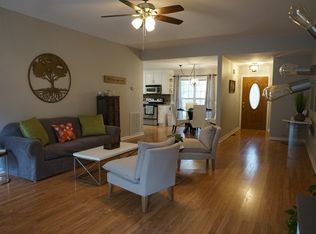Closed
$1,075,000
1235 Cliff Amos Rd, Spring Hill, TN 37174
3beds
3,460sqft
Single Family Residence, Residential
Built in 2023
1.25 Acres Lot
$1,066,900 Zestimate®
$311/sqft
$3,268 Estimated rent
Home value
$1,066,900
$992,000 - $1.14M
$3,268/mo
Zestimate® history
Loading...
Owner options
Explore your selling options
What's special
Your dream home awaits! This beautiful custom home sitting on a 1.25 acre lot on the north side of Columbia is a MUST-SEE! Located 5 min from I65, it has tons and tons of upgrades throughout like sand & finish hardwoods, amazing master bathroom, his/her closets, unique furniture vanities, designer Vicostone quartz, pot filler, wooden beams, 6 burner induction cooktop/Monogram appliance pkge in kitchen w/ a hidden pantry & butcher block tops, a butler's pantry w/ wine cooler, leathered granite in laundry/ pantry, recessed lighting throughout, beautiful built-ins, HUGE bonus room, TONS of large closets & x-tra storage, large covered porches w/ wood ceilings, encapsulated crawl, foamed exterior walls & the list goes on and on!
Zillow last checked: 8 hours ago
Listing updated: July 28, 2023 at 07:54am
Listing Provided by:
Jayme L Edwards 931-626-5426,
Tyler York Real Estate Brokers, LLC
Bought with:
Brianna Morant, 310643
Benchmark Realty, LLC
Source: RealTracs MLS as distributed by MLS GRID,MLS#: 2520230
Facts & features
Interior
Bedrooms & bathrooms
- Bedrooms: 3
- Bathrooms: 3
- Full bathrooms: 2
- 1/2 bathrooms: 1
- Main level bedrooms: 1
Bedroom 1
- Area: 272 Square Feet
- Dimensions: 17x16
Bedroom 2
- Features: Extra Large Closet
- Level: Extra Large Closet
- Area: 169 Square Feet
- Dimensions: 13x13
Bedroom 3
- Area: 169 Square Feet
- Dimensions: 13x13
Bonus room
- Features: Second Floor
- Level: Second Floor
- Area: 364 Square Feet
- Dimensions: 26x14
Dining room
- Features: Formal
- Level: Formal
- Area: 169 Square Feet
- Dimensions: 13x13
Kitchen
- Features: Eat-in Kitchen
- Level: Eat-in Kitchen
- Area: 338 Square Feet
- Dimensions: 26x13
Living room
- Features: Separate
- Level: Separate
- Area: 400 Square Feet
- Dimensions: 20x20
Heating
- Central, Electric
Cooling
- Central Air, Electric
Appliances
- Included: Dishwasher, Disposal, Ice Maker, Microwave, Refrigerator, Built-In Electric Oven, Cooktop
- Laundry: Utility Connection
Features
- Ceiling Fan(s), Extra Closets, Storage, Walk-In Closet(s), Entrance Foyer, Primary Bedroom Main Floor
- Flooring: Carpet, Wood, Tile
- Basement: Crawl Space
- Number of fireplaces: 1
- Fireplace features: Insert, Gas, Living Room
Interior area
- Total structure area: 3,460
- Total interior livable area: 3,460 sqft
- Finished area above ground: 3,460
Property
Parking
- Total spaces: 6
- Parking features: Garage Door Opener, Garage Faces Side, Concrete, Driveway
- Garage spaces: 2
- Uncovered spaces: 4
Features
- Levels: Two
- Stories: 2
- Patio & porch: Porch, Covered
Lot
- Size: 1.25 Acres
- Features: Level
Details
- Parcel number: 073 03202 000
- Special conditions: Standard
- Other equipment: Air Purifier
Construction
Type & style
- Home type: SingleFamily
- Architectural style: Other
- Property subtype: Single Family Residence, Residential
Materials
- Fiber Cement, Brick
- Roof: Shingle
Condition
- New construction: Yes
- Year built: 2023
Utilities & green energy
- Sewer: Septic Tank
- Water: Public
- Utilities for property: Electricity Available, Water Available
Green energy
- Energy efficient items: Water Heater, Windows, Insulation
Community & neighborhood
Location
- Region: Spring Hill
- Subdivision: -
Price history
| Date | Event | Price |
|---|---|---|
| 7/26/2023 | Sold | $1,075,000+0.5%$311/sqft |
Source: | ||
| 7/9/2023 | Pending sale | $1,069,900$309/sqft |
Source: | ||
| 6/23/2023 | Price change | $1,069,900-1.8%$309/sqft |
Source: | ||
| 5/12/2023 | Listed for sale | $1,089,900+989.9%$315/sqft |
Source: | ||
| 12/3/2021 | Sold | $100,000-20%$29/sqft |
Source: | ||
Public tax history
| Year | Property taxes | Tax assessment |
|---|---|---|
| 2024 | $2,995 | $156,825 |
| 2023 | $2,995 +881.7% | $156,825 +881.7% |
| 2022 | $305 +99.9% | $15,975 +134.1% |
Find assessor info on the county website
Neighborhood: 37174
Nearby schools
GreatSchools rating
- 2/10R Howell Elementary SchoolGrades: PK-4Distance: 2.2 mi
- 2/10E. A. Cox Middle SchoolGrades: 5-8Distance: 2.4 mi
- 4/10Spring Hill High SchoolGrades: 9-12Distance: 5.3 mi
Schools provided by the listing agent
- Elementary: R Howell Elementary
- Middle: E. A. Cox Middle School
- High: Spring Hill High School
Source: RealTracs MLS as distributed by MLS GRID. This data may not be complete. We recommend contacting the local school district to confirm school assignments for this home.
Get a cash offer in 3 minutes
Find out how much your home could sell for in as little as 3 minutes with a no-obligation cash offer.
Estimated market value
$1,066,900
Get a cash offer in 3 minutes
Find out how much your home could sell for in as little as 3 minutes with a no-obligation cash offer.
Estimated market value
$1,066,900


