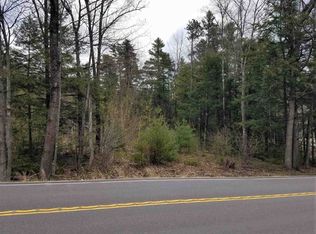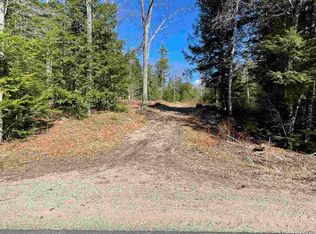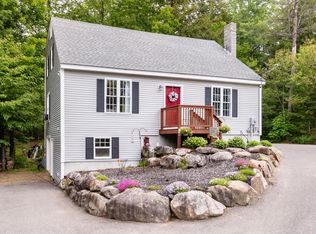Closed
Listed by:
Orion T Moquin,
REAL Broker NH, LLC Cell:207-994-5077,
Colin Amidon,
REAL Broker NH, LLC
Bought with: KW Coastal and Lakes & Mountains Realty/Meredith
$589,000
1235 Center Street, Wolfeboro, NH 03894
3beds
2,916sqft
Single Family Residence
Built in 2004
1 Acres Lot
$595,600 Zestimate®
$202/sqft
$3,871 Estimated rent
Home value
$595,600
$566,000 - $625,000
$3,871/mo
Zestimate® history
Loading...
Owner options
Explore your selling options
What's special
Let me guess, you’ve been scrolling for months, chasing that one home that finally checks every box. You’ve seen it all, and it’s always just missing something. The bedrooms are too small, the yard never private enough, or the kitchen is still rocking those white 90’s appliances. 1235 Center Street in Wolfeboro heard you, and it’s ready to deliver. This three-bedroom, 2.5-bath colonial sits on a full acre in Wolfeboro, minutes from downtown, Lake Winnipesaukee, and year-round recreation. The attached two-car garage fits real vehicles, and the refreshed interior features new stainless steel appliances, rich wood cabinetry, hardwood floors, and fresh paint throughout. Upstairs, the primary suite impresses with over 500 sq ft and towering cathedral ceilings. Two more bedrooms and a large office (with closet) provide space for everyone. New carpet adds comfort and a clean finish. The finished walk-out basement offers 600+ sq ft for a gym, lounge, or the hobbies you don't have time for. Outside, enjoy a private cleared backyard, new composite deck, and updated doors. Served by private well and septic with oil-fired baseboard heat, this colonial is move-in ready. This is it. The space, the updates, the location. Name a better Christmas present, we’ll wait (but you shouldn’t)
Zillow last checked: 8 hours ago
Listing updated: December 12, 2025 at 04:20pm
Listed by:
Orion T Moquin,
REAL Broker NH, LLC Cell:207-994-5077,
Colin Amidon,
REAL Broker NH, LLC
Bought with:
Kayli Currier
KW Coastal and Lakes & Mountains Realty/Meredith
Source: PrimeMLS,MLS#: 5068017
Facts & features
Interior
Bedrooms & bathrooms
- Bedrooms: 3
- Bathrooms: 3
- Full bathrooms: 2
- 1/2 bathrooms: 1
Heating
- Oil, Hot Water
Cooling
- None
Appliances
- Included: Dryer, Microwave, Electric Range, Refrigerator, Washer
Features
- Cathedral Ceiling(s), Primary BR w/ BA
- Flooring: Hardwood, Vinyl
- Basement: Finished,Walkout,Interior Access,Walk-Out Access
Interior area
- Total structure area: 3,060
- Total interior livable area: 2,916 sqft
- Finished area above ground: 2,264
- Finished area below ground: 652
Property
Parking
- Total spaces: 2
- Parking features: Paved
- Garage spaces: 2
Features
- Levels: Two
- Stories: 2
- Exterior features: Deck
- Frontage length: Road frontage: 193
Lot
- Size: 1 Acres
- Features: Landscaped
Details
- Parcel number: WOLFM00032B000005L000000
- Zoning description: NORTH
Construction
Type & style
- Home type: SingleFamily
- Architectural style: Colonial
- Property subtype: Single Family Residence
Materials
- Vinyl Siding
- Foundation: Poured Concrete
- Roof: Architectural Shingle
Condition
- New construction: No
- Year built: 2004
Utilities & green energy
- Electric: 200+ Amp Service, Circuit Breakers
- Sewer: 1000 Gallon, Private Sewer, Septic Tank
- Utilities for property: Cable Available, Phone Available
Community & neighborhood
Location
- Region: Wolfeboro
Price history
| Date | Event | Price |
|---|---|---|
| 12/12/2025 | Sold | $589,000-1.7%$202/sqft |
Source: | ||
| 10/31/2025 | Listed for sale | $599,000+100.3%$205/sqft |
Source: | ||
| 9/13/2019 | Sold | $299,000$103/sqft |
Source: | ||
| 7/3/2019 | Price change | $299,000-3.2%$103/sqft |
Source: Keller Williams Coastal Realty #4756409 | ||
| 6/5/2019 | Listed for sale | $309,000-0.3%$106/sqft |
Source: KW Lakes and Mountains Realty/Meredith #4756409 | ||
Public tax history
| Year | Property taxes | Tax assessment |
|---|---|---|
| 2023 | $4,566 +11.2% | $310,800 +0.1% |
| 2022 | $4,106 +8.4% | $310,600 +6.7% |
| 2020 | $3,789 -5.5% | $291,200 +15.1% |
Find assessor info on the county website
Neighborhood: 03894
Nearby schools
GreatSchools rating
- 6/10Carpenter Elementary SchoolGrades: K-3Distance: 5.3 mi
- 6/10Kingswood Regional Middle SchoolGrades: 7-8Distance: 5.5 mi
- 7/10Kingswood Regional High SchoolGrades: 9-12Distance: 5.5 mi

Get pre-qualified for a loan
At Zillow Home Loans, we can pre-qualify you in as little as 5 minutes with no impact to your credit score.An equal housing lender. NMLS #10287.
Sell for more on Zillow
Get a free Zillow Showcase℠ listing and you could sell for .
$595,600
2% more+ $11,912
With Zillow Showcase(estimated)
$607,512

