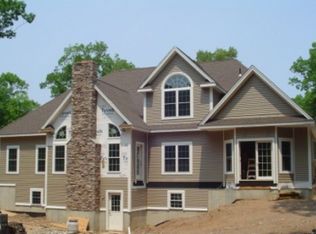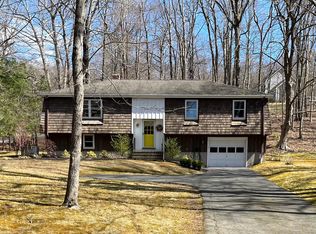SEE VIRTUAL TOUR Impeccably maintained Cape. Featuring bright and sunny sunroom just off the living room offers just enough space to enjoy a book or time with family & friends AND leads out to a stunning stone patio. Opportunity for a 4th Bedroom or office upstairs. Features,walk in attic storage off the master BR,partial finished room in the basement, hardwood flooring, granite kitchen, 2.5 baths, and so much more. Move in ready. Recent Home Inspection and septic inspection reports handy Possible lease considered.
This property is off market, which means it's not currently listed for sale or rent on Zillow. This may be different from what's available on other websites or public sources.


