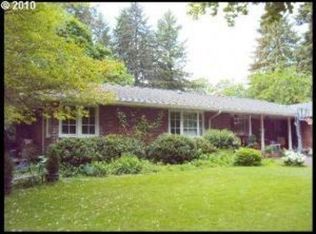Sold for $3,412,000
Street View
$3,412,000
1235 Andrews Rd, Lake Oswego, OR 97034
4beds
4,800sqft
SingleFamily
Built in 2015
0.49 Acres Lot
$3,407,800 Zestimate®
$711/sqft
$7,373 Estimated rent
Home value
$3,407,800
$3.24M - $3.58M
$7,373/mo
Zestimate® history
Loading...
Owner options
Explore your selling options
What's special
1235 Andrews Rd, Lake Oswego, OR 97034 is a single family home that contains 4,800 sq ft and was built in 2015. It contains 4 bedrooms and 6 bathrooms. This home last sold for $3,412,000 in January 2026.
The Zestimate for this house is $3,407,800. The Rent Zestimate for this home is $7,373/mo.
Facts & features
Interior
Bedrooms & bathrooms
- Bedrooms: 4
- Bathrooms: 6
- Full bathrooms: 5
- 1/2 bathrooms: 1
Heating
- Forced air
Appliances
- Included: Dishwasher, Microwave, Range / Oven, Refrigerator
Features
- Garage Door Opener, Soaking Tub, Granite, Hi-Speed Connection, Owned Security Systm
- Flooring: Tile, Hardwood
- Basement: Finished
- Has fireplace: Yes
Interior area
- Total interior livable area: 4,800 sqft
Property
Parking
- Total spaces: 2
- Parking features: Carport, Garage - Attached
Accessibility
- Accessibility features: One Level*
Features
- Exterior features: Wood
Lot
- Size: 0.49 Acres
Details
- Parcel number: 00191303
Construction
Type & style
- Home type: SingleFamily
Materials
- Roof: Composition
Condition
- Year built: 2015
Community & neighborhood
Location
- Region: Lake Oswego
Other
Other facts
- Bedroom2Level: Main
- Bedroom3Level: Main
- ExteriorFeatures: Storm Window
- FuelDescription: Electricity
- HotWaterDescription: Electricity
- KitchenAppliances: Gas Appliances, Disposal, Granite
- KitchenRoomLevel: Main
- AccessibilityFeatures: One Level*
- ListingStatus: Pending
- LivingRoomLevel: Main
- AccessibilityYN: Yes
- MasterBedroomLevel: Main
- PropertyCategory: Residential
- GarageType: Oversized
- Style: Ranch, Traditional
- InteriorFeatures: Garage Door Opener, Soaking Tub, Granite, Hi-Speed Connection, Owned Security Systm
- AdditionalRoom1Description: Den/Office
- AdditionalRooms: Den/Office, Storage
- AllRoomFeatures: Suite, Granite, Built-ins, Gas Appliances, Great Room, Closet Organizer
- WaterDescription: Public
- KitchenRoomFeatures: Granite, Gas Appliances
- MasterBedroomFeatures: Suite, Closet Organizer
- AdditionalRoom1Level: Lower
- AdditionalRoom2Level: Lower
- AdditionalRoomFeatures: Built-ins
- AdditionalRoom1Features: Built-ins
- FamilyRoomLevel: Lower
- LivingRoomFeatures: Great Room
- HOARentIncludes: Lake Easement
- 2ndBedroomFeatures: Closet Organizer
- 3rdBedroomFeatures: Closet Organizer
- AdditionalRoom2Description: Storage
- RoofType: Composition
- StandardStatus: Pending
Price history
| Date | Event | Price |
|---|---|---|
| 1/30/2026 | Sold | $3,412,000+339.4%$711/sqft |
Source: Public Record Report a problem | ||
| 5/30/2018 | Sold | $776,500+0.2%$162/sqft |
Source: | ||
| 4/5/2018 | Pending sale | $775,000$161/sqft |
Source: Harnish Properties #18236827 Report a problem | ||
| 4/2/2018 | Listed for sale | $775,000-2.9%$161/sqft |
Source: Harnish Properties #18236827 Report a problem | ||
| 8/3/2016 | Listing removed | $798,000$166/sqft |
Source: Harnish Properties #16058002 Report a problem | ||
Public tax history
| Year | Property taxes | Tax assessment |
|---|---|---|
| 2025 | $29,473 +2.7% | $1,538,109 +3% |
| 2024 | $28,688 +3% | $1,493,310 +3% |
| 2023 | $27,845 +3.1% | $1,449,816 +3% |
Find assessor info on the county website
Neighborhood: First Addition-Forest Hills
Nearby schools
GreatSchools rating
- 8/10Forest Hills Elementary SchoolGrades: K-5Distance: 0.2 mi
- 6/10Lake Oswego Junior High SchoolGrades: 6-8Distance: 1.1 mi
- 10/10Lake Oswego Senior High SchoolGrades: 9-12Distance: 1.2 mi
Schools provided by the listing agent
- Elementary: Forest Hills
- Middle: Lake Oswego
- High: Lake Oswego
Source: The MLS. This data may not be complete. We recommend contacting the local school district to confirm school assignments for this home.
Get a cash offer in 3 minutes
Find out how much your home could sell for in as little as 3 minutes with a no-obligation cash offer.
Estimated market value$3,407,800
Get a cash offer in 3 minutes
Find out how much your home could sell for in as little as 3 minutes with a no-obligation cash offer.
Estimated market value
$3,407,800
