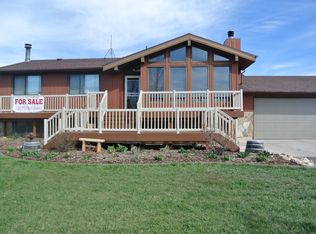go on a virtual tour https://www.boxbrownie.com/360/?c=d081cf925be4717956cf298a43e77e4dd20d141d Contact owner: Bart Foust 307-679-5369 If you have dreamed of living in a secluded log home, with horse property and spectacular views dream no longer. This custom log home is located on a 10-acre parcel set back from the road and nestled right up against the hillside. This property provides a private and peaceful view across the Almy valley where you will experience spectacular sunrises on the covered front porch. Enjoy an open floor plan, with large spaces making it perfect for family gatherings, entertaining friends or an inspirational space for solitude. Contact Seller: Bart Foust 307-679-5369 This rustic 4 bed, 2.75 bath home includes a spacious main floor master suite with fireplace, open kitchen, large safety vault, family room with pellet stove, and vaulted ceilings inviting natural light. Views across the valley can be experienced from the loft above the great room and there is an additional loft for storage or a fun playroom for kids. Handcrafted details are showcased in the dovetail window bucks, coped stairs and log railing, solid wood doors, cabinets, and select hand peeled mortise and tenon log trusses. Enjoying nature from the secluded back balcony, gardening in the greenhouse or riding horses out the back gate you can't help but feeling relaxed and recharged by the unique features and warmth of this property. The home has two choices for heating the main floor, forced air propane or the wood burning boiler system that runs through the forced air furnace and also heats the water in the winter. This wood burning boiler is outside the home and feed by wood of course. We love to have these choices using the propane in the fall and spring on those nights that need a little warmth to take the chill off and then using the wood burning boiler system in the cold of winter to keep the home as warm as anyone would want along with never running out of hot water. This home also has both city and well water. The well water is linked to all the outside watering. A cement driveway leads up to the two car garage that is located on the basement level, even your crew cab truck will fit into these bays while additional equipment can drive through to the center storage area. Commission for realtors to be negotiated.
This property is off market, which means it's not currently listed for sale or rent on Zillow. This may be different from what's available on other websites or public sources.

