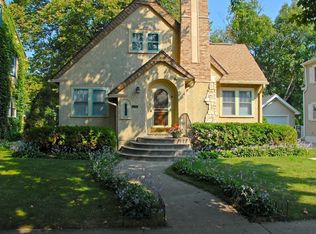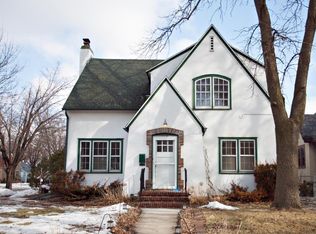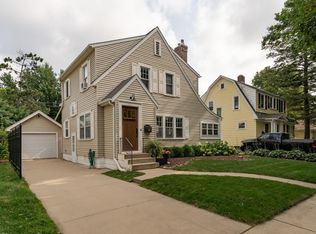Closed
$495,000
1235 1st St NW, Rochester, MN 55901
4beds
3,007sqft
Single Family Residence
Built in 1929
6,969.6 Square Feet Lot
$511,400 Zestimate®
$165/sqft
$3,542 Estimated rent
Home value
$511,400
$470,000 - $557,000
$3,542/mo
Zestimate® history
Loading...
Owner options
Explore your selling options
What's special
Welcome back to Kutzky and this charming 2-story home on First St NW, hitting the market for the first time since the '90s. This beautiful and quaint home has been pridefully owned and meticulously cared for over the past 30 years, retaining its original character while being thoughtfully updated mechanically, electrically, and aesthetically. With 4 bedrooms, 3 bathrooms, and a basement that is sure to wow, this home has space to impress and suit any lifestyle. Outside is the 2-car detached garage, new low-maintenance decking, and a private yard all just a short walk to both Mayo campuses, trails, shopping, and the downtown scene. Homes like this don't come to market often, so call us to schedule a showing soon. This home has been pre-inspected.
Zillow last checked: 8 hours ago
Listing updated: June 23, 2025 at 08:01am
Listed by:
Chris Fierst 507-513-3468,
Edina Realty, Inc.,
Allison Danckwart 507-261-3824
Bought with:
Dalton Travis
Edina Realty, Inc.
Source: NorthstarMLS as distributed by MLS GRID,MLS#: 6681637
Facts & features
Interior
Bedrooms & bathrooms
- Bedrooms: 4
- Bathrooms: 3
- Full bathrooms: 2
- 1/2 bathrooms: 1
Bedroom 1
- Level: Upper
Bedroom 2
- Level: Upper
Bedroom 3
- Level: Upper
Dining room
- Level: Main
Family room
- Level: Lower
Kitchen
- Level: Main
Laundry
- Level: Lower
Living room
- Level: Main
Loft
- Level: Third
Heating
- Forced Air
Cooling
- Central Air
Appliances
- Included: Cooktop, Dryer, Exhaust Fan, Refrigerator, Washer, Water Softener Owned
Features
- Basement: Finished,Sump Pump,Tile Shower
- Has fireplace: No
Interior area
- Total structure area: 3,007
- Total interior livable area: 3,007 sqft
- Finished area above ground: 2,279
- Finished area below ground: 700
Property
Parking
- Total spaces: 2
- Parking features: Detached, Shared Driveway
- Garage spaces: 2
- Has uncovered spaces: Yes
- Details: Garage Dimensions (22x24), Garage Door Height (8), Garage Door Width (16)
Accessibility
- Accessibility features: None
Features
- Levels: Two
- Stories: 2
- Patio & porch: Composite Decking, Deck, Rear Porch
- Fencing: Vinyl
Lot
- Size: 6,969 sqft
- Dimensions: 49 x 145
Details
- Foundation area: 728
- Parcel number: 743444003081
- Zoning description: Residential-Single Family
Construction
Type & style
- Home type: SingleFamily
- Property subtype: Single Family Residence
Materials
- Stucco
Condition
- Age of Property: 96
- New construction: No
- Year built: 1929
Utilities & green energy
- Electric: Circuit Breakers, 150 Amp Service
- Gas: Electric, Natural Gas
- Sewer: City Sewer/Connected
- Water: City Water/Connected
Community & neighborhood
Location
- Region: Rochester
- Subdivision: Cascade Manor
HOA & financial
HOA
- Has HOA: No
Price history
| Date | Event | Price |
|---|---|---|
| 6/23/2025 | Sold | $495,000+4.2%$165/sqft |
Source: | ||
| 4/7/2025 | Pending sale | $475,000$158/sqft |
Source: | ||
| 4/5/2025 | Listed for sale | $475,000$158/sqft |
Source: | ||
Public tax history
| Year | Property taxes | Tax assessment |
|---|---|---|
| 2025 | $4,814 +3% | $408,100 +19.5% |
| 2024 | $4,672 | $341,600 -7.8% |
| 2023 | -- | $370,400 +12.4% |
Find assessor info on the county website
Neighborhood: Kutzky Park
Nearby schools
GreatSchools rating
- 6/10Bishop Elementary SchoolGrades: PK-5Distance: 1.8 mi
- 5/10John Marshall Senior High SchoolGrades: 8-12Distance: 0.7 mi
- 5/10John Adams Middle SchoolGrades: 6-8Distance: 2.2 mi
Schools provided by the listing agent
- Elementary: Harriet Bishop
- Middle: John Adams
- High: John Marshall
Source: NorthstarMLS as distributed by MLS GRID. This data may not be complete. We recommend contacting the local school district to confirm school assignments for this home.
Get a cash offer in 3 minutes
Find out how much your home could sell for in as little as 3 minutes with a no-obligation cash offer.
Estimated market value$511,400
Get a cash offer in 3 minutes
Find out how much your home could sell for in as little as 3 minutes with a no-obligation cash offer.
Estimated market value
$511,400


