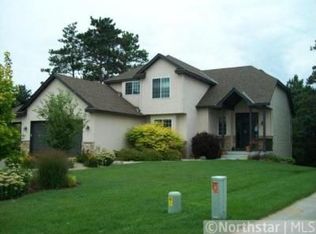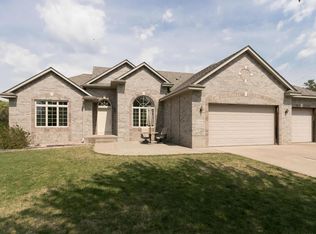Closed
$545,000
1235 130th Ln NW, Coon Rapids, MN 55448
4beds
3,348sqft
Single Family Residence
Built in 2004
0.35 Acres Lot
$547,100 Zestimate®
$163/sqft
$3,375 Estimated rent
Home value
$547,100
$503,000 - $596,000
$3,375/mo
Zestimate® history
Loading...
Owner options
Explore your selling options
What's special
Discover this 4 bed, 4 bath gem that overlooks Bunker Hills Park in desirable Wexford neighborhood! This spacious home is perfect for entertaining with a bright, open floor plan & tons of updates throughout. The main level offers a formal living room that could also be an office or play room; a refreshed kitchen with white cabinetry, large island, pantry & new backsplash; a cozy family room with gas fireplace; informal dining with enough space for 6; a 1/2 bath; & deck with 3-season porch to enjoy your backyard views of the park. The upper level features all 4 bedrooms; full guest bath; & laundry for ultra convenience! The grand primary suite features a tray ceiling, walk-in closet & large full bath complete with tile shower & jetted tub. Bring the entertaining down to the walkout lower level that offers a spacious family/rec room; a 3/4 tiled bath; & plenty of unfinished storage space including a workbench. Updates include gorgeous dark hardwood flooring; stained deck; modern light fixtures; kitchen update; carpet; washer/dryer & water heater! Large flat yard is perfect for games & pets with plenty of privacy & wildlife to enjoy. All this in a quiet yet convenient location!
Zillow last checked: 8 hours ago
Listing updated: June 02, 2025 at 08:34am
Listed by:
Sandy Erickson Real Estate Team 651-269-3487,
LPT Realty, LLC,
Nichole Johnson 651-315-2167
Bought with:
Sean Lindholm
Keller Williams Classic Realty
Source: NorthstarMLS as distributed by MLS GRID,MLS#: 6683389
Facts & features
Interior
Bedrooms & bathrooms
- Bedrooms: 4
- Bathrooms: 4
- Full bathrooms: 2
- 3/4 bathrooms: 1
- 1/2 bathrooms: 1
Bedroom 1
- Level: Upper
- Area: 336 Square Feet
- Dimensions: 21x16
Bedroom 2
- Level: Upper
- Area: 143 Square Feet
- Dimensions: 11x13
Bedroom 3
- Level: Upper
- Area: 143 Square Feet
- Dimensions: 11x13
Bedroom 4
- Level: Upper
- Area: 168 Square Feet
- Dimensions: 14x12
Primary bathroom
- Level: Upper
- Area: 90 Square Feet
- Dimensions: 9x10
Deck
- Level: Main
- Area: 273 Square Feet
- Dimensions: 13x21
Dining room
- Level: Main
- Area: 135 Square Feet
- Dimensions: 15x9
Family room
- Level: Main
- Area: 360 Square Feet
- Dimensions: 15x24
Kitchen
- Level: Main
- Area: 240 Square Feet
- Dimensions: 15x16
Laundry
- Level: Upper
- Area: 56 Square Feet
- Dimensions: 8x7
Living room
- Level: Main
- Area: 143 Square Feet
- Dimensions: 11x13
Recreation room
- Level: Lower
- Area: 740 Square Feet
- Dimensions: 37x20
Other
- Level: Main
- Area: 126 Square Feet
- Dimensions: 9x14
Utility room
- Level: Lower
- Area: 330 Square Feet
- Dimensions: 30x11
Heating
- Forced Air
Cooling
- Central Air
Appliances
- Included: Air-To-Air Exchanger, Dishwasher, Disposal, Dryer, Humidifier, Microwave, Range, Refrigerator, Washer, Water Softener Owned
Features
- Basement: Block,Daylight,Drain Tiled,Finished,Full,Storage Space,Sump Pump,Walk-Out Access
- Number of fireplaces: 1
- Fireplace features: Family Room, Gas
Interior area
- Total structure area: 3,348
- Total interior livable area: 3,348 sqft
- Finished area above ground: 2,272
- Finished area below ground: 760
Property
Parking
- Total spaces: 3
- Parking features: Attached, Asphalt, Garage Door Opener, Insulated Garage
- Attached garage spaces: 3
- Has uncovered spaces: Yes
- Details: Garage Dimensions (33x23)
Accessibility
- Accessibility features: None
Features
- Levels: Two
- Stories: 2
- Patio & porch: Deck, Patio, Rear Porch, Screened
- Pool features: None
- Fencing: None
Lot
- Size: 0.35 Acres
- Dimensions: 72 x 188 x 116 x 148
- Features: Property Adjoins Public Land, Wooded
Details
- Additional structures: Storage Shed
- Foundation area: 1076
- Parcel number: 023124240086
- Zoning description: Residential-Single Family
Construction
Type & style
- Home type: SingleFamily
- Property subtype: Single Family Residence
Materials
- Brick/Stone, Vinyl Siding, Block
- Roof: Age Over 8 Years,Asphalt
Condition
- Age of Property: 21
- New construction: No
- Year built: 2004
Utilities & green energy
- Electric: Circuit Breakers, Power Company: Connexus Energy
- Gas: Natural Gas
- Sewer: City Sewer/Connected
- Water: City Water/Connected
Community & neighborhood
Location
- Region: Coon Rapids
- Subdivision: Wexford 3rd Add
HOA & financial
HOA
- Has HOA: No
Price history
| Date | Event | Price |
|---|---|---|
| 6/2/2025 | Sold | $545,000-0.9%$163/sqft |
Source: | ||
| 4/30/2025 | Pending sale | $550,000$164/sqft |
Source: | ||
| 4/18/2025 | Listed for sale | $550,000+32.5%$164/sqft |
Source: | ||
| 6/26/2020 | Sold | $415,000$124/sqft |
Source: | ||
| 5/29/2020 | Pending sale | $415,000$124/sqft |
Source: Keller Williams Classic Realty Northwest #5563605 | ||
Public tax history
| Year | Property taxes | Tax assessment |
|---|---|---|
| 2024 | $4,759 +6.5% | $417,899 -10.7% |
| 2023 | $4,470 +2.6% | $468,000 +3.8% |
| 2022 | $4,356 +1.3% | $450,700 +16% |
Find assessor info on the county website
Neighborhood: 55448
Nearby schools
GreatSchools rating
- 6/10Sand Creek Elementary SchoolGrades: K-5Distance: 1.3 mi
- 4/10Coon Rapids Middle SchoolGrades: 6-8Distance: 2.3 mi
- 5/10Coon Rapids Senior High SchoolGrades: 9-12Distance: 2.3 mi
Get a cash offer in 3 minutes
Find out how much your home could sell for in as little as 3 minutes with a no-obligation cash offer.
Estimated market value
$547,100
Get a cash offer in 3 minutes
Find out how much your home could sell for in as little as 3 minutes with a no-obligation cash offer.
Estimated market value
$547,100

