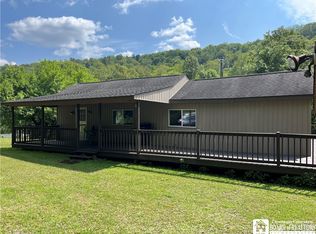Closed
$175,000
12349 Bone Run Rd, Frewsburg, NY 14738
3beds
1,768sqft
Single Family Residence
Built in 1949
4.26 Acres Lot
$212,700 Zestimate®
$99/sqft
$1,747 Estimated rent
Home value
$212,700
$194,000 - $234,000
$1,747/mo
Zestimate® history
Loading...
Owner options
Explore your selling options
What's special
Welcome home to the peace and tranquility of country living. This 3 bedroom 2 bath home has a ton of updates, plenty of storage & outdoor space. Enter through the front door into the living room with a wood burning stone fireplace that currently has an electric insert. The first floor bedroom has ample closet space, large bathroom with a jetted tub, the kitchen has vaulted ceiling with an additional loft storage area and a nice pantry. Double doors go out onto the wrap around deck that overlooks the creek, small pond and above ground pool. Upstairs are two bedrooms with closets and a 3/4 bath that has just been updated. The partially finished basement has loads of closet space, utility sink and a one car garage. The electric is generator ready. Outside is a detached two car garage with extra workshop space, carport area, 2 more garage spaces with covered storage off the side. Two 50 amp breakers and a paint booth fan are included. Wait there is also an additional 38x24 pole building. Minutes from South Valley State Forest and Onoville Marina. Sale includes two parcels. The second parcel has an existing electric pole, Septic, and well that is being sold in as is condition.
Zillow last checked: 8 hours ago
Listing updated: August 16, 2023 at 05:00pm
Listed by:
Tonya Studley 716-474-8380,
ERA Team VP Real Estate
Bought with:
Lauren Fiorella, 10401335949
EXP-Premier Listings Team
Source: NYSAMLSs,MLS#: R1457769 Originating MLS: Chautauqua-Cattaraugus
Originating MLS: Chautauqua-Cattaraugus
Facts & features
Interior
Bedrooms & bathrooms
- Bedrooms: 3
- Bathrooms: 2
- Full bathrooms: 2
- Main level bathrooms: 1
- Main level bedrooms: 1
Bedroom 1
- Level: First
- Dimensions: 16 x 8
Bedroom 1
- Level: First
- Dimensions: 16.00 x 8.00
Bedroom 2
- Level: Second
- Dimensions: 18 x 8
Bedroom 2
- Level: Second
- Dimensions: 18.00 x 8.00
Bedroom 3
- Level: Second
- Dimensions: 18 x 8
Bedroom 3
- Level: Second
- Dimensions: 18.00 x 8.00
Kitchen
- Level: First
- Dimensions: 16 x 12
Kitchen
- Level: First
- Dimensions: 16.00 x 12.00
Living room
- Level: First
- Dimensions: 12 x 25
Living room
- Level: First
- Dimensions: 12.00 x 25.00
Heating
- Electric, Oil, Baseboard, Forced Air
Appliances
- Included: Dryer, Dishwasher, Electric Oven, Electric Range, Electric Water Heater, Refrigerator, Washer
- Laundry: In Basement
Features
- Ceiling Fan(s), Pantry, Bedroom on Main Level, Loft, Workshop
- Flooring: Laminate, Varies
- Basement: Partially Finished,Walk-Out Access
- Has fireplace: No
Interior area
- Total structure area: 1,768
- Total interior livable area: 1,768 sqft
Property
Parking
- Total spaces: 5
- Parking features: Detached, Underground, Garage, Garage Door Opener
- Garage spaces: 5
Features
- Levels: Two
- Stories: 2
- Patio & porch: Deck, Open, Porch
- Exterior features: Dirt Driveway, Deck, Gravel Driveway, Pool
- Pool features: Above Ground
Lot
- Size: 4.26 Acres
- Dimensions: 780 x 265
- Features: Rural Lot
Details
- Additional structures: Barn(s), Outbuilding
- Parcel number: 0482000960020001030 & 96.00212
- Special conditions: Standard
Construction
Type & style
- Home type: SingleFamily
- Architectural style: Two Story
- Property subtype: Single Family Residence
Materials
- Wood Siding
- Foundation: Block
- Roof: Shingle
Condition
- Resale
- Year built: 1949
Utilities & green energy
- Electric: Circuit Breakers
- Sewer: Septic Tank
- Water: Well
Community & neighborhood
Security
- Security features: Security System Leased
Location
- Region: Frewsburg
Other
Other facts
- Listing terms: Cash,Conventional,FHA
Price history
| Date | Event | Price |
|---|---|---|
| 8/16/2023 | Sold | $175,000-5.4%$99/sqft |
Source: | ||
| 6/22/2023 | Pending sale | $184,900$105/sqft |
Source: | ||
| 6/19/2023 | Contingent | $184,900$105/sqft |
Source: | ||
| 6/9/2023 | Listed for sale | $184,900$105/sqft |
Source: | ||
| 4/26/2023 | Pending sale | $184,900$105/sqft |
Source: | ||
Public tax history
| Year | Property taxes | Tax assessment |
|---|---|---|
| 2024 | -- | $78,200 |
| 2023 | -- | $78,200 |
| 2022 | -- | $78,200 |
Find assessor info on the county website
Neighborhood: 14738
Nearby schools
GreatSchools rating
- 6/10G N Chapman Elementary SchoolGrades: PK-6Distance: 8.1 mi
- 8/10Randolph Senior High SchoolGrades: 7-12Distance: 8 mi
Schools provided by the listing agent
- Middle: Randolph Middle
- High: Randolph Senior High
- District: Randolph
Source: NYSAMLSs. This data may not be complete. We recommend contacting the local school district to confirm school assignments for this home.
