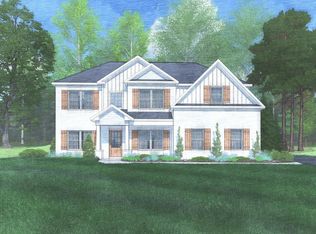This beautiful 5 bedroom, 4.5 bathroom, TOTALLY upgraded Harris County home is a rare find! Complete with 21+ woodedacres! Enjoy mesmerizingsunsets from the spacious decking overlooking the property. Home has been completely painted inside and out, new LVP flooring throughout and new windows. Favorite features inside these doors include a gourmetkitchen, huge walk in pantry, keeping room, formal living room. Master suite on the main level with an enormouscustom closet, door-less tile shower, soaking tub, and a double vanity. Two bedrooms upstairs, each with their own bathroom. Downstairs you'll findanother spacious living space, full service bar area, complete with a game room, workout room or additional bedroom, entertainment/theater room, another bedroom and full bath, plus TONS of storage! Pool with waterfall feature, fence surrounding pool area. Extremely well maintained home. Don't miss this opportunityto own your very own private haven in beautiful Harris County!
This property is off market, which means it's not currently listed for sale or rent on Zillow. This may be different from what's available on other websites or public sources.
