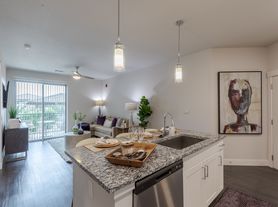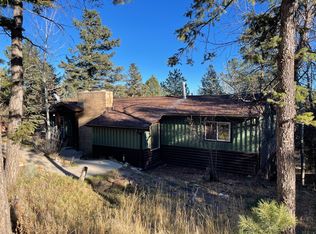Tucked among the aspens on over an acre, this 2-bed, 2-bath home offers peaceful mountain living with modern comfort. Enjoy an open layout, custom wood stove, and updated systems throughout including Radiant Floor Heat! Relax to the sound of a seasonal stream and mountain views. Detached 2-car garage for vehicles or gear. Just minutes to Aspen Park, Conifer shops, restaurants, and hiking trails. Lease Terms Negotiable. Reach out to Tanner Schuetz to setup property tour or for any questions.
Tenant responsible for lawn and snow maintenance, electricity, and wifi. Owner pays for Trash, Septic, Taxes, and Insurance.
House for rent
Accepts Zillow applications
$2,450/mo
12348 Quartz Spur, Conifer, CO 80433
2beds
1,356sqft
Price may not include required fees and charges.
Single family residence
Available now
Dogs OK
-- A/C
In unit laundry
Detached parking
Forced air
What's special
- 31 days |
- -- |
- -- |
Travel times
Facts & features
Interior
Bedrooms & bathrooms
- Bedrooms: 2
- Bathrooms: 2
- Full bathrooms: 2
Heating
- Forced Air
Appliances
- Included: Dishwasher, Dryer, Freezer, Microwave, Oven, Refrigerator, Washer
- Laundry: In Unit
Features
- Flooring: Carpet, Hardwood, Tile
Interior area
- Total interior livable area: 1,356 sqft
Property
Parking
- Parking features: Detached
- Details: Contact manager
Features
- Exterior features: Aspen Meadow, Electricity not included in rent, Garbage included in rent, Heating system: Forced Air, Lawn, Pet Park, Seasonal Stream
Details
- Parcel number: 6034202012
Construction
Type & style
- Home type: SingleFamily
- Property subtype: Single Family Residence
Utilities & green energy
- Utilities for property: Garbage
Community & HOA
Location
- Region: Conifer
Financial & listing details
- Lease term: 6 Month
Price history
| Date | Event | Price |
|---|---|---|
| 11/3/2025 | Price change | $2,450-5.8%$2/sqft |
Source: Zillow Rentals | ||
| 10/6/2025 | Listed for rent | $2,600+4.2%$2/sqft |
Source: Zillow Rentals | ||
| 11/16/2023 | Listing removed | -- |
Source: Zillow Rentals | ||
| 11/5/2023 | Listed for rent | $2,495+117%$2/sqft |
Source: Zillow Rentals | ||
| 4/13/2018 | Sold | $355,000+1.4%$262/sqft |
Source: Public Record | ||

