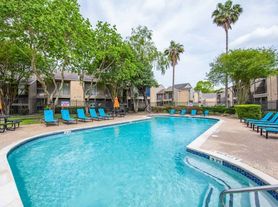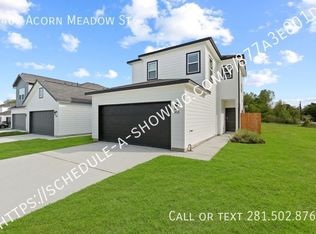Step inside this impeccable 4-bedroom gem, where thoughtful design meets modern functionality. With open-concept living, soaring ceilings, and abundant natural light, this home instantly feels warm and inviting. Gourmet kitchen anchored by a central island ideal for meals or mingling. Elegant fixtures. Smart home security system for modern convenience and peace of mind. All appliances are included, adding exceptional value and a hassle-free move-in. Four generously sized bedrooms with a luxury principal bath. Expansive game room perfect for movie nights, hobbies, or family time. Laundry room with extra storage space bring a second fridge! Beautiful backyard with a covered patio for al fresco dinners, reading, or relaxed conversations, that invites serenity and social gatherings alike. Just minutes to restaurants, shopping, schools, and amenities Approximately 20 minutes from IAH Airport perfect for travelers or frequent flyers. This home is A MUST-SEE!
Copyright notice - Data provided by HAR.com 2022 - All information provided should be independently verified.
House for rent
$2,200/mo
12346 Tranquil Pines Dr, Houston, TX 77014
4beds
2,321sqft
Price may not include required fees and charges.
Singlefamily
Available now
-- Pets
Electric, ceiling fan
-- Laundry
2 Attached garage spaces parking
Electric
What's special
- 13 days |
- -- |
- -- |
Travel times
Looking to buy when your lease ends?
Consider a first-time homebuyer savings account designed to grow your down payment with up to a 6% match & a competitive APY.
Facts & features
Interior
Bedrooms & bathrooms
- Bedrooms: 4
- Bathrooms: 3
- Full bathrooms: 2
- 1/2 bathrooms: 1
Rooms
- Room types: Family Room
Heating
- Electric
Cooling
- Electric, Ceiling Fan
Appliances
- Included: Dishwasher, Disposal, Microwave, Oven, Stove
Features
- Ceiling Fan(s), En-Suite Bath, Primary Bed - 1st Floor, Walk-In Closet(s)
Interior area
- Total interior livable area: 2,321 sqft
Property
Parking
- Total spaces: 2
- Parking features: Attached, Covered
- Has attached garage: Yes
- Details: Contact manager
Features
- Stories: 2
- Exterior features: 0 Up To 1/4 Acre, Architecture Style: Traditional, Attached, Cleared, En-Suite Bath, Entry, Garbage Service, Heating: Electric, Living Area - 1st Floor, Living Area - 2nd Floor, Living/Dining Combo, Lot Features: Cleared, 0 Up To 1/4 Acre, Primary Bed - 1st Floor, Utility Room, Walk-In Closet(s)
Details
- Parcel number: 1420390040012
Construction
Type & style
- Home type: SingleFamily
- Property subtype: SingleFamily
Condition
- Year built: 2023
Community & HOA
Location
- Region: Houston
Financial & listing details
- Lease term: Long Term,12 Months
Price history
| Date | Event | Price |
|---|---|---|
| 10/21/2025 | Listed for rent | $2,200$1/sqft |
Source: | ||
| 9/22/2025 | Listing removed | $309,999$134/sqft |
Source: | ||
| 7/26/2025 | Listed for sale | $309,999$134/sqft |
Source: | ||

