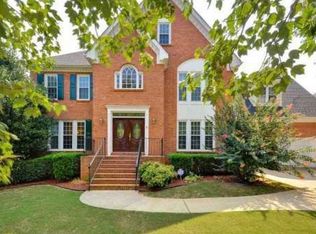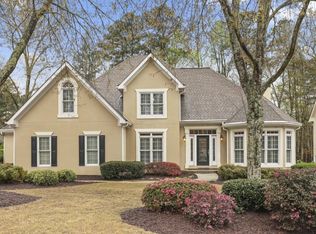Full finished basement not reflected in listed living space! Spectacular home in the 7 Oaks amenity-rich neighborhood! Gorgeous, fully renovated kitchen opens to breakfast area and a keeping room with one of 3 fireplaces. Stunning light fixtures in the foyer and dining. Host large dinners in the elegant dining room. Impressive cathedral ceilings in living & foyer. Just off the keeping room is the screened-in, roofed porch with TV and wood burning fireplace - it's the perfect outdoor living room. Grill on the deck or hang out in the level, fully fenced, landscaped yard. Enjoy light-filled rooms with gorgeous windows. Master on Main with private door leading to the deck. Three spacious upstairs bedrooms plus a massive guest bedroom in basement. Daylight basement with door leading to the back yard is perfect for your family hang out! Garage with great storage. All that plus a whole-house water filtration system. Every inch of this house has been meticulously maintained with all NEW systems! New hardwoods throughout house! SEVEN OAKS incredible amenities include lake, pools, active tennis, clubhouses, sports fields, green space, and gym! This neighborhood really has it all! Top schools!!!
This property is off market, which means it's not currently listed for sale or rent on Zillow. This may be different from what's available on other websites or public sources.

