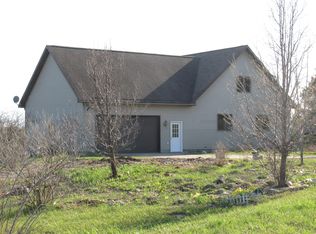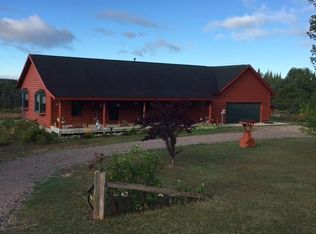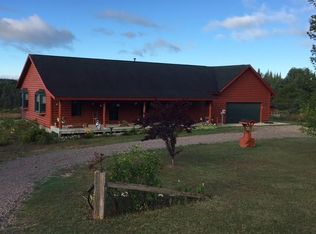Sold for $375,000 on 04/04/25
$375,000
12345 Hebron Mail Rd, Cheboygan, MI 49721
3beds
2,997sqft
Single Family Residence
Built in ----
13.14 Acres Lot
$384,100 Zestimate®
$125/sqft
$2,807 Estimated rent
Home value
$384,100
Estimated sales range
Not available
$2,807/mo
Zestimate® history
Loading...
Owner options
Explore your selling options
What's special
Nestled on 13 acres of picturesque land, this stunning 3 bed, 3 bath home features the perfect combination of comfort and functionality. The open floor plan creates a spacious and inviting atmosphere, ideal for entertaining or relaxing. The expansive windows and cathedral ceilings flood the space with an abundance of natural light. A durable metal roof ensures longevity, while the walk-out basement adds extra living space and convenience. The home boasts a back-up generator and central air. The fenced yard is optimal for pets, livestock, or simply enjoying the outdoors. This home offers access to a variety of attractions within a reasonable distance, such as Harbor Springs, Indian River, and the Upper Peninsula of MI. This property is a private retreat or a homestead with room to roam.
Zillow last checked: 8 hours ago
Listing updated: April 08, 2025 at 08:45am
Listed by:
Lee Anne Scharffe 231.238.7400,
Berkshire Hathaway Homeservices Indian River
Source: WWMLS,MLS#: 201833299
Facts & features
Interior
Bedrooms & bathrooms
- Bedrooms: 3
- Bathrooms: 3
- Full bathrooms: 2
- 1/2 bathrooms: 1
Heating
- Forced Air, Propane
Cooling
- Central Air
Appliances
- Included: Range/Oven, Dryer, Dishwasher
- Laundry: Main Level
Features
- Ceiling Fan(s), Vaulted Ceiling(s), Walk-In Closet(s)
- Flooring: Laminate
- Windows: Curtain Rods, Drapes
- Basement: Full,Partially Finished,Walk-Out Access
Interior area
- Total structure area: 2,997
- Total interior livable area: 2,997 sqft
- Finished area above ground: 1,852
Property
Parking
- Parking features: RV Access/Parking
- Has garage: Yes
Features
- Stories: 2
- Patio & porch: Deck, Patio/Porch
- Exterior features: Garden
- Fencing: Fenced
- Frontage type: None
Lot
- Size: 13.14 Acres
- Dimensions: 13.14 acres
- Features: Landscaped, Natural
Details
- Parcel number: 03003620000105
- Special conditions: Estate
- Other equipment: Automatic Generator
Construction
Type & style
- Home type: SingleFamily
- Property subtype: Single Family Residence
Materials
- Foundation: Basement
Utilities & green energy
- Sewer: Septic Tank
Community & neighborhood
Security
- Security features: Smoke Detector(s)
Location
- Region: Cheboygan
- Subdivision: T38N,R3W
Other
Other facts
- Listing terms: Cash,Conventional Mortgage
- Road surface type: Gravel, Maintained
Price history
| Date | Event | Price |
|---|---|---|
| 4/4/2025 | Sold | $375,000-5.1%$125/sqft |
Source: | ||
| 3/24/2025 | Pending sale | $395,000$132/sqft |
Source: | ||
| 2/19/2025 | Contingent | $395,000$132/sqft |
Source: Berkshire Hathaway HomeServices Michigan and Northern Indiana Real Estate #201833299 Report a problem | ||
| 2/6/2025 | Listed for sale | $395,000+107.9%$132/sqft |
Source: | ||
| 8/2/2019 | Sold | $190,000$63/sqft |
Source: | ||
Public tax history
Tax history is unavailable.
Neighborhood: 49721
Nearby schools
GreatSchools rating
- 6/10Cheboygan Intermediate SchoolGrades: 3-5Distance: 5.9 mi
- 6/10Cheboygan Middle SchoolGrades: 4-12Distance: 5.9 mi
- 5/10Cheboygan Area High SchoolGrades: 8-12Distance: 6 mi
Schools provided by the listing agent
- Elementary: Cheboygan
- High: Cheboygan
Source: WWMLS. This data may not be complete. We recommend contacting the local school district to confirm school assignments for this home.

Get pre-qualified for a loan
At Zillow Home Loans, we can pre-qualify you in as little as 5 minutes with no impact to your credit score.An equal housing lender. NMLS #10287.


