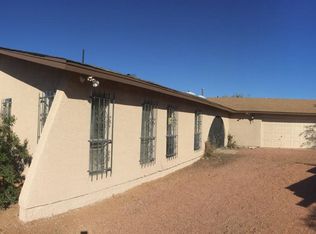Magnificent unique custom home on private 1.39 ac horse property in quiet area is a must see, extremely well-maintained w/pride of ownership. Value-added amenities/features include an open & welcoming Great Room w/fireplace, formal & breakfast dining areas adjacent to wonderful kitchen, 4 split bedroom plan w/2 Master bedrooms (huge added Master suite is very special, gas fireplace & sitting area, Master bath w/double shower & separate jacuzzi tub), 3 full bathrooms+half bathroom accessible to outside/pool area, lots of storage closets, gigantic laundry room w/cabinets, giant 3.5 car garage w/built-in storage, workbench & pull down stairs to attic storage area, gorgeous self-cleaning swimming pool w/solar heater & waterfall, 4 covered patios+gazebo, and lush irrigated landscaping w/TREES!
This property is off market, which means it's not currently listed for sale or rent on Zillow. This may be different from what's available on other websites or public sources.
