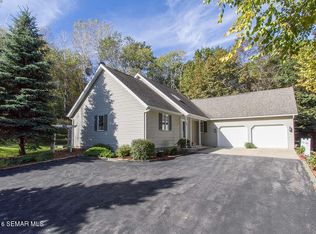Closed
$944,000
12345 Cardinal Ln NE, Rochester, MN 55906
5beds
3,975sqft
Single Family Residence
Built in 2000
3.6 Acres Lot
$970,400 Zestimate®
$237/sqft
$3,652 Estimated rent
Home value
$970,400
$902,000 - $1.05M
$3,652/mo
Zestimate® history
Loading...
Owner options
Explore your selling options
What's special
The attention to detail and the luxurious amenities make it truly special. The floor-to-ceiling windows offers breathtaking views of the valley, and the stone fireplace adds such a cozy, rustic charm. The kitchen is like a dream with plenty of counter space, granite countertops, and custom cabinetry. And the master suite is a retreat in itself, with vaulted ceilings, a jetted tub, heated floors, and panoramic views. The addition of a loft area and a large lower-level family room with a custom wet bar adds even more appeal and versatility to the home. And with 3.6 acres of wooded land surrounding the property, it offers a sense of privacy and tranquility. Plus, having both an attached and detached garage provides ample space for vehicles and storage. It truly is like a one-of-a-kind home in a picturesque setting!
Zillow last checked: 8 hours ago
Listing updated: June 29, 2025 at 12:14am
Listed by:
Dave Breitenfield 507-884-0073,
Dwell Realty Group LLC
Bought with:
Robin Gwaltney
Re/Max Results
Source: NorthstarMLS as distributed by MLS GRID,MLS#: 6523122
Facts & features
Interior
Bedrooms & bathrooms
- Bedrooms: 5
- Bathrooms: 4
- Full bathrooms: 2
- 3/4 bathrooms: 1
- 1/2 bathrooms: 1
Heating
- Boiler, Forced Air, Fireplace(s), Radiant Floor
Cooling
- Central Air
Appliances
- Included: Air-To-Air Exchanger, Dishwasher, Disposal, Dryer, Exhaust Fan, Freezer, Humidifier, Gas Water Heater, Water Filtration System, Iron Filter, Microwave, Range, Refrigerator, Wall Oven, Washer, Water Softener Owned
Features
- Central Vacuum
- Basement: Finished,Full,Walk-Out Access
- Number of fireplaces: 2
Interior area
- Total structure area: 3,975
- Total interior livable area: 3,975 sqft
- Finished area above ground: 2,225
- Finished area below ground: 1,625
Property
Parking
- Total spaces: 5
- Parking features: Attached, Detached, Asphalt, Garage Door Opener, Heated Garage, Insulated Garage, Multiple Garages
- Attached garage spaces: 5
- Has uncovered spaces: Yes
Accessibility
- Accessibility features: None
Features
- Levels: One
- Stories: 1
- Patio & porch: Deck, Patio, Porch
- Has view: Yes
- View description: Lake
- Has water view: Yes
- Water view: Lake
- Waterfront features: Lake View, Waterfront Num(55000400), Lake Acres(714), Lake Depth(43)
- Body of water: Zumbro
Lot
- Size: 3.60 Acres
Details
- Foundation area: 1750
- Parcel number: 841221040472
- Zoning description: Residential-Single Family
Construction
Type & style
- Home type: SingleFamily
- Property subtype: Single Family Residence
Materials
- Brick/Stone, Steel Siding
- Roof: Age 8 Years or Less,Asphalt
Condition
- Age of Property: 25
- New construction: No
- Year built: 2000
Utilities & green energy
- Gas: Propane
- Sewer: Private Sewer
- Water: Private, Well
Community & neighborhood
Location
- Region: Rochester
- Subdivision: White Bridge Hills Sub
HOA & financial
HOA
- Has HOA: No
Price history
| Date | Event | Price |
|---|---|---|
| 6/28/2024 | Sold | $944,000-0.5%$237/sqft |
Source: | ||
| 5/2/2024 | Pending sale | $949,000$239/sqft |
Source: | ||
| 4/26/2024 | Listed for sale | $949,000+5.5%$239/sqft |
Source: | ||
| 4/3/2024 | Listing removed | -- |
Source: | ||
| 11/20/2022 | Listing removed | $899,900$226/sqft |
Source: | ||
Public tax history
| Year | Property taxes | Tax assessment |
|---|---|---|
| 2025 | $8,112 +12.3% | $856,300 +16.6% |
| 2024 | $7,226 | $734,400 +0.4% |
| 2023 | -- | $731,600 +19.7% |
Find assessor info on the county website
Neighborhood: 55906
Nearby schools
GreatSchools rating
- 4/10Gage Elementary SchoolGrades: PK-5Distance: 8.1 mi
- 3/10Dakota Middle SchoolGrades: 6-8Distance: 7.3 mi
- 8/10Century Senior High SchoolGrades: 8-12Distance: 8.9 mi
Schools provided by the listing agent
- Elementary: Robert Gage
- Middle: Dakota
- High: Century
Source: NorthstarMLS as distributed by MLS GRID. This data may not be complete. We recommend contacting the local school district to confirm school assignments for this home.
Get a cash offer in 3 minutes
Find out how much your home could sell for in as little as 3 minutes with a no-obligation cash offer.
Estimated market value$970,400
Get a cash offer in 3 minutes
Find out how much your home could sell for in as little as 3 minutes with a no-obligation cash offer.
Estimated market value
$970,400
