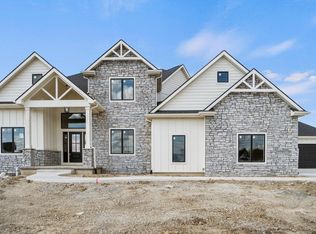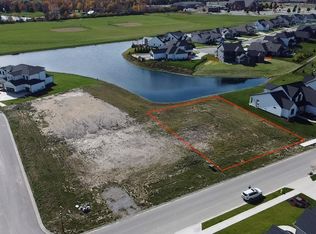Closed
$679,900
12344 Cassena Rd, Fort Wayne, IN 46814
3beds
2,947sqft
Single Family Residence
Built in 2022
0.32 Acres Lot
$675,700 Zestimate®
$--/sqft
$2,972 Estimated rent
Home value
$675,700
$642,000 - $716,000
$2,972/mo
Zestimate® history
Loading...
Owner options
Explore your selling options
What's special
Open House this Sunday, 4/30/23 from 2pm - 4pm!! Located in southwest Fort Wayne, come and see Bob Buescher's newest single story custom designed home on a basement! This open concept plan will captivate your attention with spectacular water views and an abundance of natural light, captured by the perfectly positioned oversized windows in both the great-room & dining area! Located on the main level, there are 3 bedrooms and 2.5 bathrooms. The great room features an opulent cathedral ceiling and elegant fireplace. Zehr's hand-crafted cabinetry adorns the kitchen, complete with an oversized 5X8 island, large walk-in pantry, plenty of storage, and quartz countertops. Upon entering the main bedroom suite, you'll appreciate a well-designed space and a spa-like bathroom which features a tile walk-in shower, private water-room, double vanity, and oversized walk-in closet. Heading down to the basement, there is a large family room; the perfect open space to entertain, relax, and enjoy quality time with the ones you love. You will also find a full bathroom, den/office, and plenty of storage in the basement. The oversized garage provides 951 sq ft of space. Providing you with an ideal space to enjoy the backyard scenery, this design includes a 16X12 covered porch, with an additional extended patio. This home is located in Mercato, in the award-winning SWAC school system, close to walking trails, restaurants, and shopping!
Zillow last checked: 8 hours ago
Listing updated: May 26, 2023 at 07:29am
Listed by:
Leah J Marker 260-450-8312,
Mike Thomas Assoc., Inc
Bought with:
Scott Malcolm, RB14031754
eXp Realty, LLC
Source: IRMLS,MLS#: 202302718
Facts & features
Interior
Bedrooms & bathrooms
- Bedrooms: 3
- Bathrooms: 4
- Full bathrooms: 3
- 1/2 bathrooms: 1
- Main level bedrooms: 3
Bedroom 1
- Level: Main
Bedroom 2
- Level: Main
Dining room
- Level: Main
- Area: 195
- Dimensions: 13 x 15
Family room
- Level: Basement
- Area: 580
- Dimensions: 29 x 20
Kitchen
- Level: Main
- Area: 234
- Dimensions: 13 x 18
Living room
- Level: Main
- Area: 336
- Dimensions: 21 x 16
Office
- Level: Basement
- Area: 143
- Dimensions: 11 x 13
Heating
- Natural Gas, Forced Air
Cooling
- Central Air
Appliances
- Included: Disposal, Range/Oven Hk Up Gas/Elec
- Laundry: Electric Dryer Hookup, Main Level
Features
- Ceiling-9+, Cathedral Ceiling(s), Ceiling Fan(s), Walk-In Closet(s), Countertops-Solid Surf, Crown Molding, Kitchen Island, Open Floorplan, Pantry, Split Br Floor Plan, Main Level Bedroom Suite, Custom Cabinetry
- Flooring: Carpet, Vinyl
- Windows: Triple Pane Windows
- Basement: Partial,Partially Finished,Concrete
- Attic: Pull Down Stairs
- Number of fireplaces: 1
- Fireplace features: Living Room, Heatilator
Interior area
- Total structure area: 3,625
- Total interior livable area: 2,947 sqft
- Finished area above ground: 2,091
- Finished area below ground: 856
Property
Parking
- Total spaces: 3
- Parking features: Attached, Concrete
- Attached garage spaces: 3
- Has uncovered spaces: Yes
Features
- Levels: One
- Stories: 1
- Patio & porch: Porch Covered
- Has view: Yes
- View description: Water
- Has water view: Yes
- Water view: Water
- Waterfront features: Pond
Lot
- Size: 0.32 Acres
- Dimensions: 100x140x100x140
- Features: Level, City/Town/Suburb
Details
- Parcel number: 021108426005.000038
Construction
Type & style
- Home type: SingleFamily
- Architectural style: Traditional,Craftsman
- Property subtype: Single Family Residence
Materials
- Stone, Vinyl Siding, Cement Board
- Roof: Asphalt,Shingle,Dimensional Shingles
Condition
- New construction: No
- Year built: 2022
Utilities & green energy
- Sewer: City
- Water: City
Community & neighborhood
Location
- Region: Fort Wayne
- Subdivision: Mercato
HOA & financial
HOA
- Has HOA: Yes
- HOA fee: $500 annually
Other
Other facts
- Listing terms: Cash,Conventional,FHA,VA Loan
Price history
| Date | Event | Price |
|---|---|---|
| 5/26/2023 | Sold | $679,900 |
Source: | ||
| 4/25/2023 | Pending sale | $679,900 |
Source: | ||
| 1/31/2023 | Listed for sale | $679,900 |
Source: | ||
| 1/31/2023 | Listing removed | $679,900 |
Source: | ||
| 10/13/2022 | Price change | $679,900-1.3% |
Source: | ||
Public tax history
| Year | Property taxes | Tax assessment |
|---|---|---|
| 2024 | $3,970 +40574.6% | $664,500 +31.5% |
| 2023 | $10 | $505,400 +72100% |
| 2022 | -- | $700 |
Find assessor info on the county website
Neighborhood: 46814
Nearby schools
GreatSchools rating
- 6/10Covington Elementary SchoolGrades: K-5Distance: 0.5 mi
- 6/10Woodside Middle SchoolGrades: 6-8Distance: 0.4 mi
- 10/10Homestead Senior High SchoolGrades: 9-12Distance: 1.8 mi
Schools provided by the listing agent
- Elementary: Covington
- Middle: Woodside
- High: Homestead
- District: MSD of Southwest Allen Cnty
Source: IRMLS. This data may not be complete. We recommend contacting the local school district to confirm school assignments for this home.

Get pre-qualified for a loan
At Zillow Home Loans, we can pre-qualify you in as little as 5 minutes with no impact to your credit score.An equal housing lender. NMLS #10287.
Sell for more on Zillow
Get a free Zillow Showcase℠ listing and you could sell for .
$675,700
2% more+ $13,514
With Zillow Showcase(estimated)
$689,214
