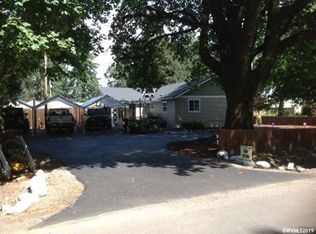Sold for $320,000
$320,000
12344 Brick Rd SE, Turner, OR 97392
3beds
1,760sqft
Residence
Built in 1973
1.2 Acres Lot
$328,300 Zestimate®
$182/sqft
$2,162 Estimated rent
Home value
$328,300
$305,000 - $355,000
$2,162/mo
Zestimate® history
Loading...
Owner options
Explore your selling options
What's special
Accepted Offer with Contingencies. TUCKED AWAY OASIS!!! This home has the farm life charm! Overlooking the corn fields and Mt. Jefferson sits a charming home on a great piece of land. Great location in the country with a quick commute to Salem. Home has a NEW ROOF, updated vinyl windows, spacious floor plan, with room to make your own. Bring your ideas, the bones are in great shape. 840 SQFT shop for extra storage. Must visit, seller is motivated!
Facts & features
Interior
Bedrooms & bathrooms
- Bedrooms: 3
- Bathrooms: 1
- Full bathrooms: 1
Heating
- Oil
Appliances
- Included: Dishwasher, Range / Oven
Features
- Workshop, Wired for Data, Mudroom
- Flooring: Carpet, Laminate
- Fireplace features: Wood Burning, Family Room, Stove
Interior area
- Structure area source: County
- Total interior livable area: 1,760 sqft
Property
Parking
- Parking features: Garage - Attached
- Details: RV Amenities: Area/Room For
Features
- Entry level: 1
- Patio & porch: Covered Patio
- Fencing: Partial
- Has view: Yes
- View description: Mountain
Lot
- Size: 1.20 Acres
- Features: Irregular Lot, Landscaped
Details
- Additional structures: Separate Shop
- Parcel number: 535649
- Zoning: Ar
Construction
Type & style
- Home type: SingleFamily
- Property subtype: Residence
Materials
- Roof: Composition
Condition
- Year built: 1973
Utilities & green energy
- Sewer: Septic Tank
- Water: Well
Community & neighborhood
Location
- Region: Turner
Other
Other facts
- ViewYN: true
- Flooring: Carpet, Laminate
- Sewer: Septic Tank
- WaterSource: Well
- Appliances: Dishwasher, Electric Water Heater, Built-In Range
- FireplaceYN: true
- GarageYN: true
- Heating: Oil, Wood
- AttachedGarageYN: true
- HeatingYN: true
- FireplaceFeatures: Wood Burning, Family Room, Stove
- FoundationDetails: Slab
- Exclusions: Washer, Dryer
- Zoning: Ar
- Roof: Composition
- EntryLevel: 1
- Fencing: Partial
- ParkingFeatures: Attached
- CoveredSpaces: 2
- ConstructionMaterials: T111, Composite
- PatioAndPorchFeatures: Covered Patio
- LotFeatures: Irregular Lot, Landscaped
- InteriorFeatures: Workshop, Wired for Data, Mudroom
- View: Mountain(s), Territorial
- BuildingAreaSource: County
- Inclusions: Kitchen refrigerator
- RoomDiningRoomFeatures: Area (Combination)
- OtherStructures: Separate Shop
- PossibleUse: Pasture/Ranch, Agribusiness
- OtherParking: RV Amenities: Area/Room For
- RoomDiningRoomLevel: 1/Main
- RoomKitchenLevel: 1/Main
- RoomLivingRoomLevel: 1/Main
- RoomBedroom2Level: 1/Main
- RoomBedroom3Level: 1/Main
- RoomFamilyRoomLevel: 1/Main
- RoomMasterBedroomLevel: 1/Main
- PropertySubType: Residence
- MlsStatus: ACTIVE UNDER CONTRACT
Price history
| Date | Event | Price |
|---|---|---|
| 9/11/2024 | Sold | $320,000$182/sqft |
Source: Public Record Report a problem | ||
| 12/13/2019 | Sold | $320,000$182/sqft |
Source: | ||
Public tax history
| Year | Property taxes | Tax assessment |
|---|---|---|
| 2025 | $2,625 +3.1% | $212,930 +3% |
| 2024 | $2,546 +2.7% | $206,730 +6.1% |
| 2023 | $2,478 +2.6% | $194,870 |
Find assessor info on the county website
Neighborhood: 97392
Nearby schools
GreatSchools rating
- 9/10Cloverdale Elementary SchoolGrades: K-5Distance: 4.9 mi
- 6/10Cascade Junior High SchoolGrades: 6-8Distance: 2.6 mi
- 8/10Cascade Senior High SchoolGrades: 9-12Distance: 2.6 mi
Schools provided by the listing agent
- Elementary: Cloverdale
- Middle: Cascade
- High: Cascade
Source: The MLS. This data may not be complete. We recommend contacting the local school district to confirm school assignments for this home.

Get pre-qualified for a loan
At Zillow Home Loans, we can pre-qualify you in as little as 5 minutes with no impact to your credit score.An equal housing lender. NMLS #10287.
