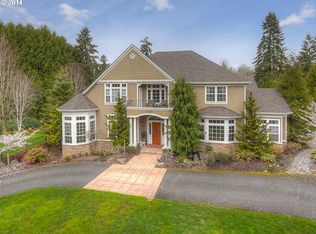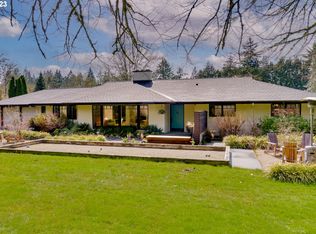Built without compromise on large level lot offering high-end materials & flawless craftsmanship.The home is bathed in natural light all day & features high ceilings,spacious rooms,gorgeous custom millwork,boxed beamed ceilings,hardwood floors plus many built-ins.Located adjacent to Tryon Creek State Park with paved paths for biking,running & an easy stroll into Lake Oswego.Very handy location for access to freeways, OHSU & Portland.
This property is off market, which means it's not currently listed for sale or rent on Zillow. This may be different from what's available on other websites or public sources.

