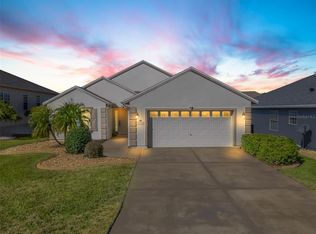Sold for $337,001 on 03/27/24
$337,001
12342 SE 176th Loop, Summerfield, FL 34491
2beds
1,764sqft
Single Family Residence
Built in 2005
7,841 Square Feet Lot
$346,900 Zestimate®
$191/sqft
$2,238 Estimated rent
Home value
$346,900
$330,000 - $364,000
$2,238/mo
Zestimate® history
Loading...
Owner options
Explore your selling options
What's special
RETIRE IN STYLE IN THIS BEAUTIFUL EXPANDED CHESTNUT MODEL HOME! Look no further, this 2 bedroom, 2 bath home features a DEN/OFFICE plus an additional bonus room! Upon entering, the GORGEOUS STAINED GLASS FRONT DOOR welcomes you in. Open and Bright, the floor plan offers a spacious living and dining area with vaulted ceilings. The kitchen is a great space with a double door closet pantry, a side by side refrigerator, glass top range and plenty of room for a breakfast table. French doors from the kitchen, lead to a bonus den! The primary bedroom is a great size and flows into its private bath featuring a huge walk in closet, double vanity, private water closet and a solid surface oversized shower with frameless doors! The second bedroom is on the opposite side and offers a murphy bed, making it easy to utilize the space of this room! The entire home has awesome CERAMIC TILE throughout! NO CARPET! The outside was freshly painted Jan 2024, Roof 2021, HVAC 2015. Located in the ACTIVE 55+ community of STONECREST offering Clubs, Pickleball, Softball, a Workout Center, 4 Pools, Security and SO SO much more! Golf cart access to Walmart, shopping, and more. It is perfectly located with in the community close to a pool and pickleball. Easy access to restaurants, the hospital and medical facilities. This home even offers GOLF COURSE VIEWS and a 14x16 screened lanai! Retirement never looked so good!
Zillow last checked: 8 hours ago
Listing updated: March 28, 2024 at 05:38am
Listing Provided by:
Julie Townsend 352-516-8298,
ERA GRIZZARD REAL ESTATE 352-259-4900
Bought with:
Samantha Christman, 3508338
REALTY EXECUTIVES IN THE VILLAGES
Source: Stellar MLS,MLS#: G5079198 Originating MLS: Lake and Sumter
Originating MLS: Lake and Sumter

Facts & features
Interior
Bedrooms & bathrooms
- Bedrooms: 2
- Bathrooms: 2
- Full bathrooms: 2
Primary bedroom
- Features: Walk-In Closet(s)
- Level: First
- Dimensions: 13x15
Bedroom 2
- Features: Built-in Closet
- Level: First
- Dimensions: 10x12
Balcony porch lanai
- Level: First
- Dimensions: 14x16
Den
- Level: First
- Dimensions: 10x14
Dining room
- Level: First
- Dimensions: 10x12
Kitchen
- Level: First
Living room
- Level: First
- Dimensions: 14x14
Heating
- Central
Cooling
- Central Air
Appliances
- Included: Dishwasher, Disposal, Dryer, Microwave, Range, Refrigerator, Washer
- Laundry: Inside, Laundry Room
Features
- Ceiling Fan(s), Eating Space In Kitchen, Open Floorplan, Split Bedroom, Vaulted Ceiling(s), Walk-In Closet(s)
- Flooring: Ceramic Tile
- Has fireplace: No
Interior area
- Total structure area: 2,630
- Total interior livable area: 1,764 sqft
Property
Parking
- Total spaces: 2
- Parking features: Garage - Attached
- Attached garage spaces: 2
- Details: Garage Dimensions: 21x22
Features
- Levels: One
- Stories: 1
- Patio & porch: Rear Porch, Screened
- Exterior features: Irrigation System, Rain Gutters
- Has view: Yes
- View description: Golf Course
Lot
- Size: 7,841 sqft
- Dimensions: 60 x 127
- Features: In County
Details
- Parcel number: 6270201008
- Zoning: PUD
- Special conditions: None
Construction
Type & style
- Home type: SingleFamily
- Architectural style: Contemporary
- Property subtype: Single Family Residence
Materials
- Stucco, Wood Frame
- Foundation: Slab
- Roof: Shingle
Condition
- New construction: No
- Year built: 2005
Utilities & green energy
- Sewer: Public Sewer
- Water: Public
- Utilities for property: BB/HS Internet Available, Cable Connected, Electricity Connected, Sewer Connected, Water Connected
Community & neighborhood
Community
- Community features: Clubhouse, Deed Restrictions, Fitness Center, Gated Community - Guard, Golf Carts OK, Pool
Senior living
- Senior community: Yes
Location
- Region: Summerfield
- Subdivision: EASTRIDGE/STONECREST UN II
HOA & financial
HOA
- Has HOA: Yes
- HOA fee: $145 monthly
- Amenities included: Clubhouse, Fitness Center, Pool
- Services included: Community Pool, Reserve Fund, Fidelity Bond, Pool Maintenance, Private Road, Security
- Association name: Castle Management/Carmel Knight
- Association phone: 352-347-2289
Other fees
- Pet fee: $0 monthly
Other financial information
- Total actual rent: 0
Other
Other facts
- Listing terms: Cash,Conventional,FHA,VA Loan
- Ownership: Fee Simple
- Road surface type: Paved
Price history
| Date | Event | Price |
|---|---|---|
| 9/26/2025 | Listing removed | $358,900$203/sqft |
Source: | ||
| 5/8/2025 | Price change | $358,900-2.7%$203/sqft |
Source: | ||
| 3/27/2025 | Listed for sale | $368,900+9.5%$209/sqft |
Source: | ||
| 3/27/2024 | Sold | $337,001+0.6%$191/sqft |
Source: | ||
| 3/5/2024 | Pending sale | $335,000$190/sqft |
Source: | ||
Public tax history
| Year | Property taxes | Tax assessment |
|---|---|---|
| 2024 | $2,047 -1% | $156,559 +3% |
| 2023 | $2,068 +3.2% | $151,999 +3% |
| 2022 | $2,004 +0.3% | $147,572 +3% |
Find assessor info on the county website
Neighborhood: 34491
Nearby schools
GreatSchools rating
- 1/10Stanton-Weirsdale Elementary SchoolGrades: PK-5Distance: 1.4 mi
- 4/10Lake Weir Middle SchoolGrades: 6-8Distance: 3.6 mi
- 2/10Lake Weir High SchoolGrades: 9-12Distance: 8.4 mi
Get a cash offer in 3 minutes
Find out how much your home could sell for in as little as 3 minutes with a no-obligation cash offer.
Estimated market value
$346,900
Get a cash offer in 3 minutes
Find out how much your home could sell for in as little as 3 minutes with a no-obligation cash offer.
Estimated market value
$346,900
