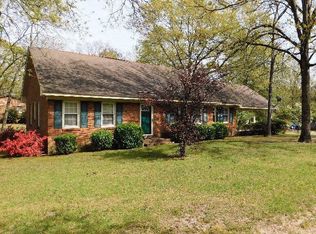Sold for $257,900
$257,900
12341 Purcell Road, Laurinburg, NC 28352
3beds
2,057sqft
Single Family Residence
Built in 1978
0.53 Acres Lot
$263,200 Zestimate®
$125/sqft
$1,697 Estimated rent
Home value
$263,200
Estimated sales range
Not available
$1,697/mo
Zestimate® history
Loading...
Owner options
Explore your selling options
What's special
Welcome to this delightful 3 bedroom home that is in excellent condition!
The spacious great room features a wood burning fireplace, cathedral ceiling, entertainment center, new flooring & paint. Formal dining room, 2 remodeled bathrooms, large master bedroom with 2 walk in closets. Totally renovated kitchen, new cabinets, granite counters, new appliances, new flooring, pantry and new lighting makes it bright and cheery, over 2000 sq. ft. of heated space.
New roof, lovely landscaping, private backyard, patio and double car garage with a new door.
Call for a private showing.
Zillow last checked: 8 hours ago
Listing updated: July 11, 2024 at 11:51am
Listed by:
Shari Hudson 910-280-6137,
Hasty Realty
Bought with:
Alicia M Krout, 320807
Realty World-Graham/ Grubbs & Associates
Source: Hive MLS,MLS#: 100448322 Originating MLS: Cape Fear Realtors MLS, Inc.
Originating MLS: Cape Fear Realtors MLS, Inc.
Facts & features
Interior
Bedrooms & bathrooms
- Bedrooms: 3
- Bathrooms: 2
- Full bathrooms: 2
Primary bedroom
- Description: spacious bedroom/2 walk in closets
- Level: First
Bedroom 2
- Level: First
Bedroom 3
- Level: First
Dining room
- Level: First
Great room
- Description: cathedral ceiling/fireplace
- Level: First
Kitchen
- Description: kitchen/breakfast room
- Level: First
Laundry
- Description: with storage closet
- Level: First
Heating
- Fireplace(s), Heat Pump, Electric
Cooling
- Central Air, Heat Pump
Appliances
- Included: Vented Exhaust Fan, Electric Oven, Electric Cooktop, Refrigerator, Dishwasher
Features
- Master Downstairs, Vaulted Ceiling(s), Entrance Foyer, Solid Surface, Ceiling Fan(s), Walk-in Shower
- Flooring: Carpet, Laminate, LVT/LVP
Interior area
- Total structure area: 2,057
- Total interior livable area: 2,057 sqft
Property
Parking
- Total spaces: 2
- Parking features: Garage Door Opener
Features
- Levels: One
- Stories: 1
- Patio & porch: Patio, Porch
- Fencing: Back Yard,Chain Link,Wood
Lot
- Size: 0.53 Acres
- Dimensions: 130 x 175 x 130 x 175
- Features: Corner Lot
Details
- Parcel number: 010227 01034
- Zoning: R15
- Special conditions: Standard
Construction
Type & style
- Home type: SingleFamily
- Property subtype: Single Family Residence
Materials
- See Remarks, Wood Siding
- Foundation: Crawl Space
- Roof: Architectural Shingle
Condition
- New construction: No
- Year built: 1978
Utilities & green energy
- Sewer: Public Sewer
- Water: Public
- Utilities for property: Sewer Available, Water Available
Community & neighborhood
Security
- Security features: Smoke Detector(s)
Location
- Region: Laurinburg
- Subdivision: Laurin Lakes
Other
Other facts
- Listing agreement: Exclusive Right To Sell
- Listing terms: Cash,Conventional,FHA,USDA Loan,VA Loan
Price history
| Date | Event | Price |
|---|---|---|
| 7/11/2024 | Sold | $257,900-0.8%$125/sqft |
Source: | ||
| 6/6/2024 | Pending sale | $259,900$126/sqft |
Source: | ||
| 6/4/2024 | Listed for sale | $259,900+224.9%$126/sqft |
Source: | ||
| 4/20/2023 | Sold | $80,000$39/sqft |
Source: Public Record Report a problem | ||
Public tax history
| Year | Property taxes | Tax assessment |
|---|---|---|
| 2025 | $1,650 +37.6% | $161,130 +39.4% |
| 2024 | $1,199 | $115,560 |
| 2023 | $1,199 +100% | $115,560 |
Find assessor info on the county website
Neighborhood: 28352
Nearby schools
GreatSchools rating
- 5/10Washington Park ElementaryGrades: 3-5Distance: 1.5 mi
- 3/10Carver MiddleGrades: 6-8Distance: 5.5 mi
- 2/10Scotland High SchoolGrades: 9-12Distance: 3.3 mi
Schools provided by the listing agent
- Elementary: Sycamore Lane
- Middle: Carver
- High: Scotland High
Source: Hive MLS. This data may not be complete. We recommend contacting the local school district to confirm school assignments for this home.

Get pre-qualified for a loan
At Zillow Home Loans, we can pre-qualify you in as little as 5 minutes with no impact to your credit score.An equal housing lender. NMLS #10287.
