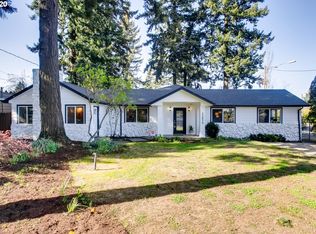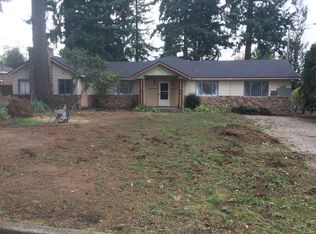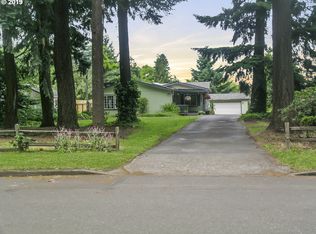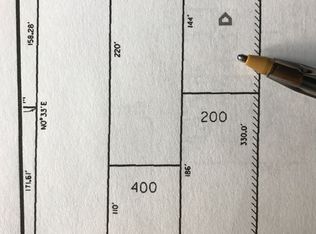Stunning 2 x 6 constructed ranch style manufactured home, Vaulted ceilings, fireplace, island kitchen, 2 car garage and a shed/shop with carport, RV parking, fully sealed crawl space, gazebo with hot tub, gated driveway, Private park like setting, Laminated hardwoods, covered front porch, this home shows really well, additional 11,664 SF lot is available next door for $60,000 MLS # 18605660 [Home Energy Score = 7. HES Report at https://api.greenbuildingregistry.com/report/pdf/R178137-20180302.pdf]
This property is off market, which means it's not currently listed for sale or rent on Zillow. This may be different from what's available on other websites or public sources.



