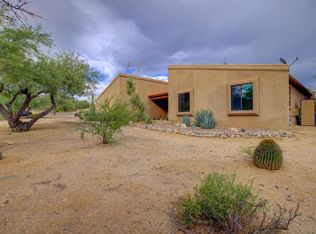Sam Hughes + Arizona Inn = This home in Thunderhead Ranch! Creative, flexible 3 bedroom floor plan. This home is grandfathered in, so NO HOA! Horses allowed! What you see: Beautiful flagstone floors and wood beam ceilings greet you into large living room. Saltillo tile thru out rest of home. Kitchen is open, simple, and functional with stainless appliances & hood. Laundry room has half bath, & can be converted back to full bath if desired. Guest quarters has travertine shower with multi shower head and small butlers kitchen. Zen bedroom makes you feel like one with nature. Main house guest bedroom has cedar floors and shower that will make you think you are at the spa. Step up into the huge master bedroom that leads out to the pool area. Click the ''more' button! So much more listed! Charming brick fireplace for those chilly nights that are sure to come! Master bath boasts double vessle sinks and amazing jetted tub. Who has a shower that is glass and opens to the outside? You do! Be one with nature! 4 relaxing patios totaling over 1600 sq ft. Inviting pool and main yard, with plenty of spaces to enjoy your morning coffee, or early evening glass of wine. What you don't see: Entire electrical system replaced and upgraded. Load is spread across 3 sub panels. Entire plumbing replaced, septic replaced and upgraded in April 2016 to 1500 gallon tank with Zobel filterand double style infiltration style leach field. 7500 sq ft of driveway, 2 high efficiency HVAC units plus 2 mini split units, pool filter upgraded to the D/E filter in 2014. Exterior painted with 3 coats of high grade elastomeric paint sprayed and rolled. Interior renovated and painted thru out.
This property is off market, which means it's not currently listed for sale or rent on Zillow. This may be different from what's available on other websites or public sources.
