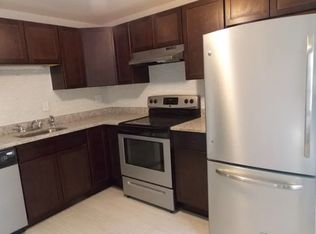Spacious and inviting, this 3-bedroom townhouse offers generous living areas, great storage, and a layout that fits a variety of lifestyles. The large entryway opens into a comfortable living room or a flexible living/dining combo perfect for everyday living or entertaining. The kitchen has plenty of space for a kitchen table, along with ample cabinet and pantry storage and lots of counter space to prep your meals with ease. Step out the back door to a large deck and fully fenced yard including a storage shed. Open the back gate to enjoy direct access to a wide open green space ideal for play or relaxing outdoors. Upstairs, the primary bedroom is positioned at the front of the home and features a walk-in closet with a sitting or dressing area. Two additional bedrooms and a full bath complete the upper level. The lower level offers endless possibilities with space for recreation, a home office, craft area, storage, or even a workbench. A walk-up to the backyard adds to the functionality. Pets considered on a case-by-case basis. One-year or longer lease available. Come take a look you'll feel right at home. First month's rent and security deposit due at signing.
Townhouse for rent
$2,300/mo
12341 Bonfire Dr, Reisterstown, MD 21136
3beds
1,690sqft
Price may not include required fees and charges.
Townhouse
Available Tue Jul 1 2025
Cats, small dogs OK
Central air, electric
In basement laundry
Parking lot parking
Electric, heat pump
What's special
Home officeEndless possibilitiesFully fenced yardSpace for recreationWalk-up to the backyardSitting or dressing areaLarge deck
- 15 days
- on Zillow |
- -- |
- -- |
Travel times
Start saving for your dream home
Consider a first time home buyer savings account designed to grow your down payment with up to a 6% match & 4.15% APY.
Facts & features
Interior
Bedrooms & bathrooms
- Bedrooms: 3
- Bathrooms: 2
- Full bathrooms: 1
- 1/2 bathrooms: 1
Rooms
- Room types: Family Room, Recreation Room, Workshop
Heating
- Electric, Heat Pump
Cooling
- Central Air, Electric
Appliances
- Included: Dishwasher, Disposal, Dryer, Microwave, Refrigerator, Washer
- Laundry: In Basement, In Unit
Features
- Combination Dining/Living, Combination Kitchen/Dining, Dining Area, Dry Wall, Family Room Off Kitchen, Kitchen - Table Space, Pantry, Recessed Lighting, Upgraded Countertops, Walk In Closet, Walk-In Closet(s)
- Flooring: Carpet
- Has basement: Yes
Interior area
- Total interior livable area: 1,690 sqft
Property
Parking
- Parking features: Parking Lot
- Details: Contact manager
Features
- Exterior features: Contact manager
Details
- Parcel number: 041800003466
Construction
Type & style
- Home type: Townhouse
- Architectural style: Colonial
- Property subtype: Townhouse
Materials
- Roof: Shake Shingle
Condition
- Year built: 1979
Utilities & green energy
- Utilities for property: Garbage
Building
Management
- Pets allowed: Yes
Community & HOA
Location
- Region: Reisterstown
Financial & listing details
- Lease term: Contact For Details
Price history
| Date | Event | Price |
|---|---|---|
| 6/4/2025 | Listed for rent | $2,300+21.1%$1/sqft |
Source: Bright MLS #MDBC2128838 | ||
| 1/16/2021 | Listing removed | -- |
Source: Local MLS | ||
| 1/8/2021 | Price change | $1,900-2.6%$1/sqft |
Source: | ||
| 1/2/2021 | Listing removed | $199,000$118/sqft |
Source: | ||
| 12/30/2020 | Pending sale | $199,000$118/sqft |
Source: | ||
![[object Object]](https://photos.zillowstatic.com/fp/9bbbc94759a39ab7f41a3baf516e82af-p_i.jpg)
