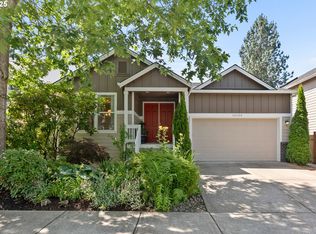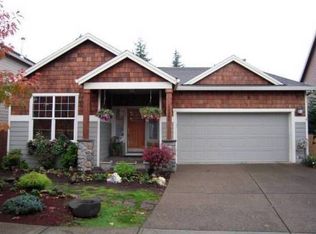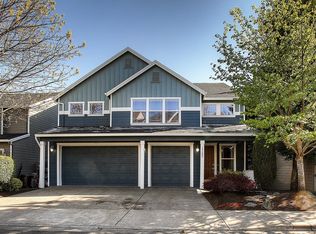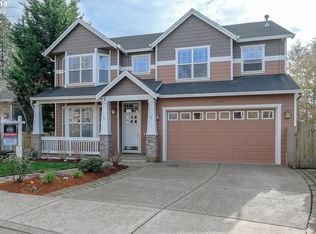Beautiful custom built spacious home with incredible views! Great room floor plan. Huge living rm w/gas FP, dining room & kitchen w/nook & island. Den on main. Stunning separate living quarters lower level w/complete kitchen - great for inlaws! Hardwoods throughout. Family rm upstairs. Master suite w/walk-in closet. 2 decks & 2 covered patio. Wired for surround sound, on dead end street, warranty included. Meticulously maintained!
This property is off market, which means it's not currently listed for sale or rent on Zillow. This may be different from what's available on other websites or public sources.



