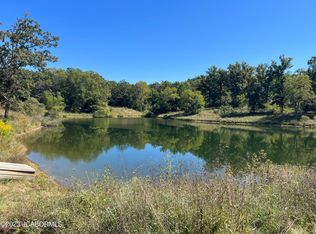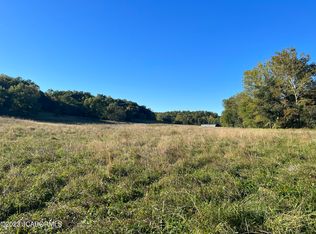Sold
Price Unknown
12340 Deer Run Rd, Jefferson City, MO 65101
3beds
1,734sqft
Single Family Residence
Built in 1991
9 Acres Lot
$373,800 Zestimate®
$--/sqft
$1,626 Estimated rent
Home value
$373,800
$329,000 - $419,000
$1,626/mo
Zestimate® history
Loading...
Owner options
Explore your selling options
What's special
Located in the Eugene School District is this 3 bed and 2 bath ranch style home sits on 9+/- acres. The home offers vaulted ceilings in the open living room and wood burning fireplace. The master has ensuite and access to the spacious back deck that over looking the yard. Laundry room is located on the main level just off the 2 car garage. NEW Geothermal heat pump. FULL walk out basement that is unfinished and 2nd wood burning stove down stairs. 34x80 red iron machine shed with multiple large sliding doors. Come check it out today!
*Option to purchase additional acreage.
Zillow last checked: 8 hours ago
Listing updated: September 01, 2024 at 09:32pm
Listed by:
Lacey Hale 573-645-8118,
eXp Realty, LLC
Bought with:
Kim Idel, 2012009605
RE/MAX Jefferson City
Source: JCMLS,MLS#: 10065763
Facts & features
Interior
Bedrooms & bathrooms
- Bedrooms: 3
- Bathrooms: 2
- Full bathrooms: 2
Primary bedroom
- Level: Main
- Area: 206.34 Square Feet
- Dimensions: 14.92 x 13.83
Bedroom 2
- Level: Main
- Area: 139.95 Square Feet
- Dimensions: 11.83 x 11.83
Bedroom 3
- Level: Main
- Area: 136.05 Square Feet
- Dimensions: 11.83 x 11.5
Primary bathroom
- Level: Main
- Area: 54.41 Square Feet
- Dimensions: 9.75 x 5.58
Bathroom
- Level: Main
- Area: 47.32 Square Feet
- Dimensions: 7.67 x 6.17
Other
- Level: Main
- Area: 47.32 Square Feet
- Dimensions: 7.67 x 6.17
Dining room
- Level: Main
- Area: 126.48 Square Feet
- Dimensions: 12.75 x 9.92
Kitchen
- Level: Main
- Area: 146.88 Square Feet
- Dimensions: 12.5 x 11.75
Laundry
- Level: Main
- Area: 85.05 Square Feet
- Dimensions: 15 x 5.67
Living room
- Level: Main
- Area: 327.37 Square Feet
- Dimensions: 21.58 x 15.17
Heating
- Heat Pump
Cooling
- Central Air
Appliances
- Included: Dishwasher, Disposal, Dryer, Microwave, Refrigerator, Cooktop, Washer
Features
- Central Vacuum
- Basement: Walk-Out Access,Full
- Has fireplace: Yes
- Fireplace features: Wood Burning
Interior area
- Total structure area: 1,734
- Total interior livable area: 1,734 sqft
- Finished area above ground: 1,734
- Finished area below ground: 0
Property
Parking
- Details: Main
Lot
- Size: 9 Acres
Details
- Parcel number: 1903080000004001
Construction
Type & style
- Home type: SingleFamily
- Architectural style: Ranch
- Property subtype: Single Family Residence
Materials
- Brick
Condition
- Year built: 1991
Community & neighborhood
Location
- Region: Jefferson City
Price history
| Date | Event | Price |
|---|---|---|
| 10/18/2023 | Sold | -- |
Source: | ||
| 7/14/2023 | Pending sale | $875,000+192.6%$505/sqft |
Source: | ||
| 7/7/2023 | Price change | $299,000-65.8%$172/sqft |
Source: | ||
| 4/5/2023 | Price change | $875,000-7.9%$505/sqft |
Source: | ||
| 10/3/2022 | Listed for sale | $950,000$548/sqft |
Source: | ||
Public tax history
| Year | Property taxes | Tax assessment |
|---|---|---|
| 2025 | -- | $39,810 +4.9% |
| 2024 | $2,112 +9% | $37,950 -4.3% |
| 2023 | $1,937 +3.5% | $39,640 +3% |
Find assessor info on the county website
Neighborhood: 65101
Nearby schools
GreatSchools rating
- 8/10Eugene Elementary SchoolGrades: PK-6Distance: 7.1 mi
- 7/10Eugene High SchoolGrades: 7-12Distance: 7.1 mi

