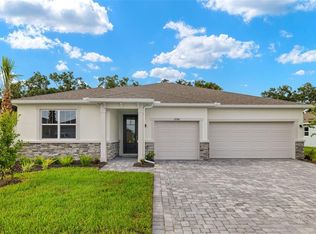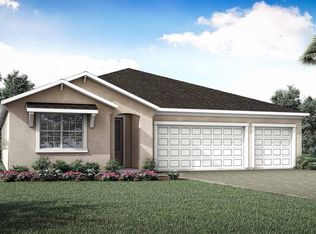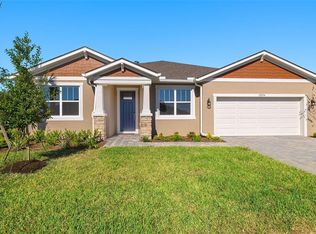Peaceful and private- 5 tranquil acres in Parrish awaits. Well cared for 4 bedroom, 3 bathroom home with detached 2 car garage. Double master is ideal for extended family or teens. One of the 4 bedrooms, has use for a den or office as well & is located off the largest master suite. The kitchen is light & bright with a huge open shelved pantry, lots of cabinets & custom glazed concrete counter tops. Warm & inviting breakfast area as well as space for banquet style seating in the dining room. The 24x16 family room welcomes with rich tongue & groove wood floors and an impressive flagstone accent wall. Turnkey for you and the animals with an impressive horse barn, wide drive through concrete center aisle, fans, a tack room and plenty of room to add 4 more stalls. There is a second, smaller barn that has been transformed into a unique entertainment space. It has a handcrafted bar, pass through serving window, shiplap walls & beadboard ceiling- complete with covered open patio. Perfect storage area for a motor home or boat with a concrete slab & professional cover. Full chicken coup, a hog pen and a pole barn as well. Detached 2 car garage gives tons of added storage. This entire plot has been tended with care & attention to detail. From the 3-board perimeter fencing, to the paddocks, even down to the flower beds. Mature oak trees as well as citrus and mango trees round this homestead out to be the one that has it all. Convenient to Hwy 301, I75 with easy access to Tampa, Sarasota, shopping schools and more!
This property is off market, which means it's not currently listed for sale or rent on Zillow. This may be different from what's available on other websites or public sources.


