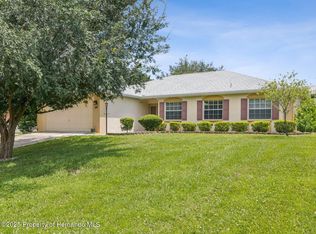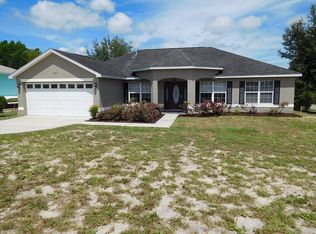Sold for $456,000 on 05/08/23
$456,000
12340 Ascot Ln, Spring Hill, FL 34609
3beds
2,115sqft
Single Family Residence
Built in 2006
0.33 Acres Lot
$447,100 Zestimate®
$216/sqft
$2,414 Estimated rent
Home value
$447,100
$425,000 - $469,000
$2,414/mo
Zestimate® history
Loading...
Owner options
Explore your selling options
What's special
BACK ON THE MARKET!!! Price Reduction!! This meticulously well maintained, move in ready pool home on a corner lot has it all! Featuring Freshly Painted 3 bedrooms, 3 bathrooms, formal Living Room and Dining Room PLUS a Family Room, NEW recessed lightning throughout, new toilets with bidets, and gourmet kitchen complete with designer counters, 46" custom cherry cabinets and stainless steel appliances with casual dining space. The outdoor pool area has amazing views overlooking the large screened in pool, pavered lanai and oversized backyard. While you're outside, enjoy the beautiful gazebo with built in custom grilling area. You will love the expansive Owner's Retreat complete with huge walk-in closet. The En-suite offers a luxurious garden tub with separate exquisite walk in shower, dual vanity AND watch your favorite TV shows through the mirror while getting ready for the day. The home also has a whole home generator, central vac, vaulted ceilings, large laundry room with ample storage plus oversized 2-car garage with pavered driveway. Pool has been converted to salt water, fountain, lightning, outdoor bathroom, and has heater to use during the colder months. All pool parts have been recently replaced. Electric curtains with remotes are shaded while down and while up give you an impressive view of the pool! Home has WHOLE HOUSE Alkaline Water system and Security Cameras installed where you can monitor your home on your devices while away. Sliding glass doors and garage are reinforced for hurricanes. New Vinyl fence was also recently installed and shed in the back for storage. All of these features and so much more make it impossible for you not to make this your next home! Schedule your private tour today!
Zillow last checked: 8 hours ago
Listing updated: May 08, 2023 at 06:08pm
Listing Provided by:
Valerie Rubalcaba-Williams 813-230-0315,
EXP REALTY LLC 888-883-8509
Bought with:
Marisol Cordero, 3257823
ENTERPRISE REALTY SERVICES LLC
Source: Stellar MLS,MLS#: T3421724 Originating MLS: Sarasota - Manatee
Originating MLS: Sarasota - Manatee

Facts & features
Interior
Bedrooms & bathrooms
- Bedrooms: 3
- Bathrooms: 3
- Full bathrooms: 3
Primary bedroom
- Features: Ceiling Fan(s)
- Level: First
- Dimensions: 24x12
Bedroom 2
- Features: Ceiling Fan(s)
- Level: First
- Dimensions: 10x10
Bedroom 3
- Features: Ceiling Fan(s)
- Level: First
- Dimensions: 11x12
Family room
- Level: First
- Dimensions: 17x13
Kitchen
- Features: Stone Counters
- Level: First
- Dimensions: 11x15
Laundry
- Level: First
- Dimensions: 5x8
Living room
- Features: Ceiling Fan(s)
- Level: First
- Dimensions: 13x24
Heating
- Central
Cooling
- Central Air
Appliances
- Included: Dishwasher, Disposal, Microwave, Range, Refrigerator, Water Filtration System, Wine Refrigerator
- Laundry: Inside
Features
- Ceiling Fan(s), Central Vacuum, Crown Molding, Eating Space In Kitchen, High Ceilings, Kitchen/Family Room Combo, Solid Wood Cabinets, Split Bedroom, Stone Counters, Thermostat, Vaulted Ceiling(s), Walk-In Closet(s)
- Flooring: Carpet, Tile, Hardwood
- Doors: Outdoor Grill, Outdoor Shower
- Windows: Window Treatments
- Has fireplace: Yes
- Fireplace features: Decorative
Interior area
- Total structure area: 3,033
- Total interior livable area: 2,115 sqft
Property
Parking
- Total spaces: 2
- Parking features: Garage - Attached
- Attached garage spaces: 2
Features
- Levels: One
- Stories: 1
- Patio & porch: Covered, Screened
- Exterior features: Irrigation System, Outdoor Grill, Outdoor Shower, Storage
- Has private pool: Yes
- Pool features: Auto Cleaner, Child Safety Fence, Gunite, Heated, In Ground, Lighting, Outside Bath Access, Salt Water, Screen Enclosure
Lot
- Size: 0.33 Acres
- Dimensions: 114 x 126
- Features: Corner Lot
Details
- Additional structures: Gazebo, Other, Shed(s)
- Parcel number: R3232317513008850070
- Zoning: X
- Special conditions: None
Construction
Type & style
- Home type: SingleFamily
- Architectural style: Contemporary
- Property subtype: Single Family Residence
Materials
- Block, Stucco
- Foundation: Slab
- Roof: Shingle
Condition
- Completed
- New construction: No
- Year built: 2006
Utilities & green energy
- Sewer: Septic Tank
- Water: Public
- Utilities for property: BB/HS Internet Available, Cable Connected, Electricity Connected, Phone Available, Street Lights, Water Connected
Community & neighborhood
Security
- Security features: Closed Circuit Camera(s), Security System
Location
- Region: Spring Hill
- Subdivision: SPRING HILL
HOA & financial
HOA
- Has HOA: No
Other fees
- Pet fee: $0 monthly
Other financial information
- Total actual rent: 0
Other
Other facts
- Listing terms: Cash,Conventional,FHA,Other,VA Loan
- Ownership: Fee Simple
- Road surface type: Other
Price history
| Date | Event | Price |
|---|---|---|
| 8/14/2024 | Listing removed | $328,800-27.9%$155/sqft |
Source: | ||
| 5/8/2023 | Sold | $456,000-0.6%$216/sqft |
Source: | ||
| 3/24/2023 | Pending sale | $458,900$217/sqft |
Source: | ||
| 3/21/2023 | Price change | $458,900-2.3%$217/sqft |
Source: | ||
| 3/19/2023 | Pending sale | $469,500$222/sqft |
Source: | ||
Public tax history
| Year | Property taxes | Tax assessment |
|---|---|---|
| 2024 | $6,187 +35.4% | $410,161 +37% |
| 2023 | $4,570 +1.9% | $299,328 +3% |
| 2022 | $4,484 +86.6% | $290,610 +88.9% |
Find assessor info on the county website
Neighborhood: 34609
Nearby schools
GreatSchools rating
- 4/10John D. Floyd Elementary SchoolGrades: PK-5Distance: 0.6 mi
- 5/10Powell Middle SchoolGrades: 6-8Distance: 2.2 mi
- 2/10Central High SchoolGrades: 9-12Distance: 6.4 mi
Schools provided by the listing agent
- Elementary: J.D. Floyd Elementary School
- Middle: Powell Middle
- High: Central High School
Source: Stellar MLS. This data may not be complete. We recommend contacting the local school district to confirm school assignments for this home.
Get a cash offer in 3 minutes
Find out how much your home could sell for in as little as 3 minutes with a no-obligation cash offer.
Estimated market value
$447,100
Get a cash offer in 3 minutes
Find out how much your home could sell for in as little as 3 minutes with a no-obligation cash offer.
Estimated market value
$447,100

