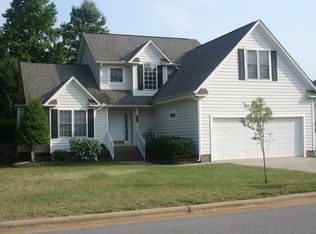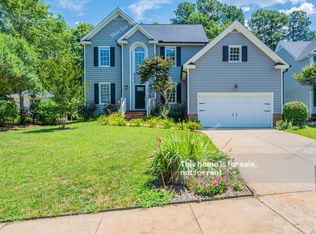Updated 3BR Ranch in desirable NW Raleigh locale! Hardwoods, updated lighting/fixtures/mirrors. Front Formal Liv Rm w. French doors large enough to be a Bonus Rm! Elegant Dining Rm. Granite/Stainless Kitchen has built-in desk, o'sized white cabs & sunny Brkfst Nook. Vaulted high ceilings. Split Bedroom plan. Stunning updated Master Bath! Modern hardwood style floors in secondary BRs. Massive Deck great for entertaining. Tile in finished workshop garage w. tons of storage! Easy to maintain Vinyl siding.
This property is off market, which means it's not currently listed for sale or rent on Zillow. This may be different from what's available on other websites or public sources.

