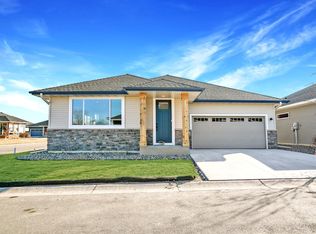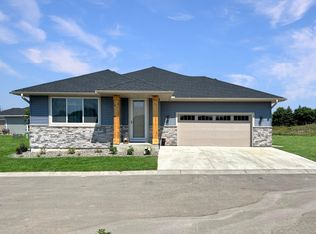Closed
$435,000
1234 Willowbrook Cir, Delano, MN 55328
3beds
1,891sqft
Single Family Residence
Built in 2024
4,356 Square Feet Lot
$435,900 Zestimate®
$230/sqft
$2,523 Estimated rent
Home value
$435,900
$414,000 - $458,000
$2,523/mo
Zestimate® history
Loading...
Owner options
Explore your selling options
What's special
Now available in the final phase—this completed, move-in ready home offers a rare opportunity to join Willowbrook, Delano’s premier one-level villa community just off Hwy 12. This thoughtfully designed villa features 3 bedrooms, 2 full bathrooms, and an open-concept layout with abundant natural light. The spacious owner’s suite includes a custom walk-in closet system and a private bath with double sinks and a tiled walk-in shower. A screened porch sits just off the dining area, with the option to add a second, larger private porch tucked in back for added privacy. The kitchen includes a large center island, quartz countertops, and a custom pantry closet system for optimal storage. Choose from two contemporary floor plans or work with the builder to design your own. Additional highlights include a two-car garage and ample storage in the crawl space. Enjoy walking paths, scenic ponds, and easy access to nearby amenities—combining single-family comfort with a low-maintenance lifestyle.
Zillow last checked: 8 hours ago
Listing updated: December 01, 2025 at 04:27pm
Listed by:
Tasha Soundara 612-987-0977,
Real Broker, LLC,
Nicole Radtke 612-924-5091
Bought with:
Tasha Soundara
Real Broker, LLC
Source: NorthstarMLS as distributed by MLS GRID,MLS#: 6783736
Facts & features
Interior
Bedrooms & bathrooms
- Bedrooms: 3
- Bathrooms: 2
- Full bathrooms: 2
Bedroom 1
- Level: Main
- Area: 285 Square Feet
- Dimensions: 15 x 19
Bedroom 2
- Level: Main
- Area: 156 Square Feet
- Dimensions: 13 x 12
Bedroom 3
- Level: Main
- Area: 143 Square Feet
- Dimensions: 11 x 13
Dining room
- Level: Main
- Area: 170 Square Feet
- Dimensions: 17 x 10
Kitchen
- Level: Main
- Area: 209 Square Feet
- Dimensions: 19 x 11
Living room
- Level: Main
- Area: 221 Square Feet
- Dimensions: 17 x 13
Heating
- Forced Air
Cooling
- Central Air
Appliances
- Included: Dryer, Exhaust Fan, Microwave, Range, Refrigerator, Washer
Features
- Basement: Crawl Space
- Has fireplace: No
- Fireplace features: Electric
Interior area
- Total structure area: 1,891
- Total interior livable area: 1,891 sqft
- Finished area above ground: 1,891
- Finished area below ground: 0
Property
Parking
- Total spaces: 2
- Parking features: Attached
- Attached garage spaces: 2
- Details: Garage Dimensions (20 x 21)
Accessibility
- Accessibility features: None
Features
- Levels: One
- Stories: 1
- Patio & porch: Rear Porch, Screened, Side Porch
- Fencing: None
Lot
- Size: 4,356 sqft
- Features: Zero Lot Line
Details
- Foundation area: 1891
- Parcel number: 107121002030
- Zoning description: Residential-Single Family
Construction
Type & style
- Home type: SingleFamily
- Property subtype: Single Family Residence
Materials
- Brick/Stone, Vinyl Siding, Concrete
- Roof: Asphalt
Condition
- Age of Property: 1
- New construction: Yes
- Year built: 2024
Details
- Builder name: T C HOMES INC
Utilities & green energy
- Gas: Natural Gas
- Sewer: City Sewer/Connected
- Water: City Water/Connected
Community & neighborhood
Location
- Region: Delano
- Subdivision: Willowbrook
HOA & financial
HOA
- Has HOA: Yes
- HOA fee: $299 monthly
- Services included: Maintenance Structure, Lawn Care, Maintenance Grounds, Professional Mgmt, Snow Removal
- Association name: Associa
- Association phone: 763-746-1188
Price history
| Date | Event | Price |
|---|---|---|
| 12/1/2025 | Pending sale | $445,000+2.3%$235/sqft |
Source: | ||
| 10/21/2025 | Sold | $435,000-2.2%$230/sqft |
Source: | ||
| 9/4/2025 | Listed for sale | $445,000-2.2%$235/sqft |
Source: | ||
| 8/18/2025 | Listing removed | $455,000$241/sqft |
Source: | ||
| 6/19/2025 | Price change | $455,000-2.2%$241/sqft |
Source: | ||
Public tax history
| Year | Property taxes | Tax assessment |
|---|---|---|
| 2025 | $3,134 +349% | $482,800 +86.4% |
| 2024 | $698 +2.6% | $259,000 +370.9% |
| 2023 | $680 +33.3% | $55,000 |
Find assessor info on the county website
Neighborhood: 55328
Nearby schools
GreatSchools rating
- 9/10Delano Middle SchoolGrades: 4-6Distance: 0.8 mi
- 10/10Delano Senior High SchoolGrades: 7-12Distance: 0.5 mi
- 9/10Delano Elementary SchoolGrades: PK-3Distance: 0.8 mi
Get a cash offer in 3 minutes
Find out how much your home could sell for in as little as 3 minutes with a no-obligation cash offer.
Estimated market value
$435,900
Get a cash offer in 3 minutes
Find out how much your home could sell for in as little as 3 minutes with a no-obligation cash offer.
Estimated market value
$435,900

