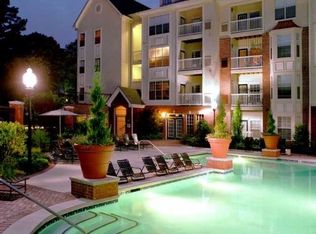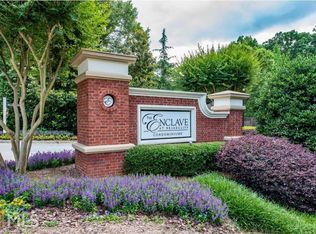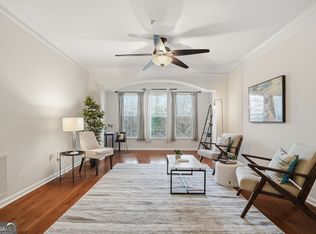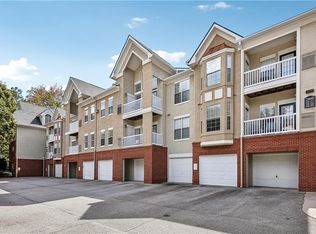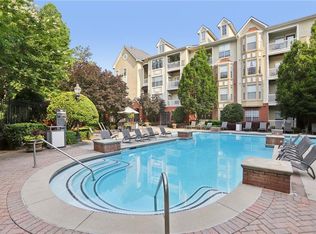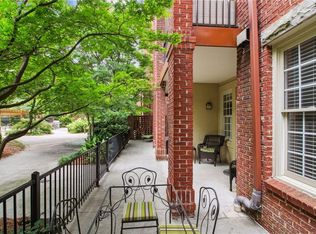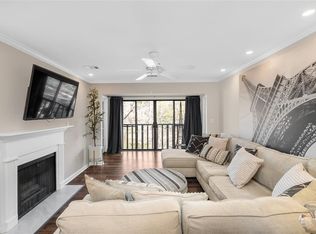New Year - New Start! Spacious 2BR/2BA condo in a highly sought-after, secure building with ideal split-bedroom layout-perfect for roommates, families, or remote work. Entryway features a true foyer with coat closet leading to an open concept but defined dining and living area with bonus office or reading nook. The size of the kitchen is equal to ones found in single-family homes! So many cabinets, stone counter-tops, a walk-in pantry, and a pass-through window-great for entertaining. The ensuites are positioned at opposite ends of the condo for maximum privacy. Both bedrooms offer large windows, newer flooring, and walk-in closets. The oversized owner's closet rivals those found in most single-family homes. The community amenities are well-kept and updated. These include a pool, tennis courts, walking trails, renovated social room, fitness center, theater, and package room. The condo has 2 deeded, side-by-side, covered, secured parking spots within easy walking distance and no stairs! Location is unbeatable in this Growing Area. This complex DOES qualify for FHA and VA and preferred lender has Conventional financing available. This building is the one everyone wants. It is the only one with keycard entry and all of the amenities - attached!
Active
$300,000
1234 Westchester Rdg, Atlanta, GA 30329
2beds
1,322sqft
Est.:
Condominium, Residential
Built in 2002
-- sqft lot
$296,600 Zestimate®
$227/sqft
$404/mo HOA
What's special
Walk-in pantryWalk-in closetsTennis courtsMany cabinetsIdeal split-bedroom layoutWalking trailsNewer flooring
- 3 days |
- 108 |
- 4 |
Likely to sell faster than
Zillow last checked: 8 hours ago
Listing updated: January 03, 2026 at 08:52am
Listing Provided by:
REBECCA SIDERIS,
Bolst, Inc. 404-502-4327
Source: FMLS GA,MLS#: 7697175
Tour with a local agent
Facts & features
Interior
Bedrooms & bathrooms
- Bedrooms: 2
- Bathrooms: 2
- Full bathrooms: 2
- Main level bathrooms: 2
- Main level bedrooms: 2
Rooms
- Room types: Sun Room
Primary bedroom
- Features: Master on Main, Roommate Floor Plan, Split Bedroom Plan
- Level: Master on Main, Roommate Floor Plan, Split Bedroom Plan
Bedroom
- Features: Master on Main, Roommate Floor Plan, Split Bedroom Plan
Primary bathroom
- Features: Double Vanity, Shower Only
Dining room
- Features: Separate Dining Room
Kitchen
- Features: Breakfast Bar, Pantry, Pantry Walk-In
Heating
- Electric, Forced Air
Cooling
- Central Air, Electric
Appliances
- Included: Dishwasher, Disposal, Dryer, Electric Water Heater, Refrigerator, Washer
- Laundry: In Kitchen
Features
- Entrance Foyer, High Ceilings 9 ft Lower, High Ceilings 9 ft Main, High Ceilings 9 ft Upper, Walk-In Closet(s)
- Flooring: Carpet, Ceramic Tile, Hardwood
- Windows: Double Pane Windows, Insulated Windows
- Basement: None
- Has fireplace: No
- Fireplace features: None
- Common walls with other units/homes: 2+ Common Walls
Interior area
- Total structure area: 1,322
- Total interior livable area: 1,322 sqft
- Finished area above ground: 1,322
- Finished area below ground: 0
Video & virtual tour
Property
Parking
- Total spaces: 2
- Parking features: Assigned, Attached, Garage, Garage Door Opener
- Attached garage spaces: 2
Accessibility
- Accessibility features: None
Features
- Levels: One
- Stories: 1
- Patio & porch: None
- Exterior features: Private Yard, Tennis Court(s), No Dock
- Pool features: In Ground
- Spa features: None
- Fencing: None
- Has view: Yes
- View description: Other
- Waterfront features: None
- Body of water: None
Lot
- Size: 1,176.12 Square Feet
- Features: Private
Details
- Additional structures: Garage(s)
- Parcel number: 18 157 10 070
- Other equipment: None
- Horse amenities: None
Construction
Type & style
- Home type: Condo
- Architectural style: Traditional
- Property subtype: Condominium, Residential
- Attached to another structure: Yes
Materials
- Brick, Brick Front
- Foundation: Slab
- Roof: Composition
Condition
- Resale
- New construction: No
- Year built: 2002
Utilities & green energy
- Electric: Other
- Sewer: Public Sewer
- Water: Public
- Utilities for property: Cable Available, Electricity Available, Phone Available, Sewer Available, Water Available
Green energy
- Energy efficient items: Windows
- Energy generation: None
Community & HOA
Community
- Features: Clubhouse, Fitness Center, Gated, Homeowners Assoc, Near Schools, Near Shopping, Park, Pool, Sidewalks, Tennis Court(s)
- Security: Fire Alarm, Fire Sprinkler System, Key Card Entry, Security Gate, Smoke Detector(s)
- Subdivision: Enclave At Briarcliff
HOA
- Has HOA: Yes
- Services included: Maintenance Grounds, Maintenance Structure, Pest Control, Reserve Fund, Swim, Tennis, Termite, Trash
- HOA fee: $404 monthly
Location
- Region: Atlanta
Financial & listing details
- Price per square foot: $227/sqft
- Tax assessed value: $294,800
- Annual tax amount: $3,100
- Date on market: 1/1/2026
- Cumulative days on market: 176 days
- Ownership: Condominium
- Electric utility on property: Yes
- Road surface type: Asphalt
Estimated market value
$296,600
$282,000 - $311,000
$2,118/mo
Price history
Price history
| Date | Event | Price |
|---|---|---|
| 1/1/2026 | Listed for sale | $300,000-4.7%$227/sqft |
Source: | ||
| 1/1/2026 | Listing removed | $314,750$238/sqft |
Source: | ||
| 12/7/2025 | Price change | $314,7500%$238/sqft |
Source: | ||
| 10/31/2025 | Price change | $314,900-3.1%$238/sqft |
Source: | ||
| 10/6/2025 | Price change | $324,9000%$246/sqft |
Source: | ||
Public tax history
Public tax history
| Year | Property taxes | Tax assessment |
|---|---|---|
| 2024 | $3,115 -32% | $117,920 +2.4% |
| 2023 | $4,580 +6.1% | $115,160 +7.2% |
| 2022 | $4,317 +6.3% | $107,440 +5.9% |
Find assessor info on the county website
BuyAbility℠ payment
Est. payment
$2,218/mo
Principal & interest
$1464
HOA Fees
$404
Other costs
$350
Climate risks
Neighborhood: North Druid Hills
Nearby schools
GreatSchools rating
- 5/10Briar Vista Elementary SchoolGrades: PK-5Distance: 1.8 mi
- 5/10Druid Hills Middle SchoolGrades: 6-8Distance: 3.1 mi
- 6/10Druid Hills High SchoolGrades: 9-12Distance: 2.9 mi
Schools provided by the listing agent
- Elementary: Briar Vista
- Middle: Druid Hills
- High: Druid Hills
Source: FMLS GA. This data may not be complete. We recommend contacting the local school district to confirm school assignments for this home.
- Loading
- Loading
