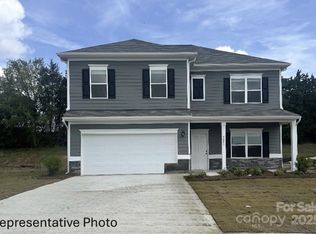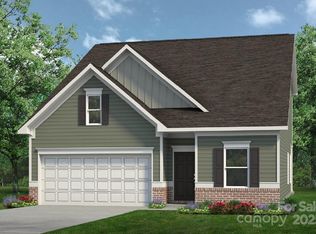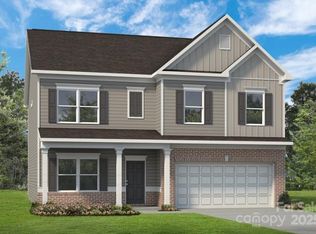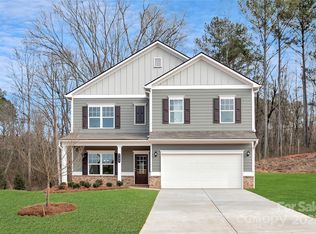Big corner lot!! This 2-story home features a 3 bedroom, 2.5 bath, and loft - open concept floor plan efficiently designed just for you. The wide entry foyer guides you effortlessly to the spacious family room, breakfast area, and kitchen. The Kitchen boasts a drop-in sink in the center island, stylish pendant lighting, electric stainless steal appliances, Granite counter tops, 42" cabinets decorated with crown molding, tile back splash, and a pantry. The second-floor spacious owner's suite is tucked away with a private owner's bath including dual vanities, large tile shower and massive walk-in closet. Also on the second level you will find a loft, two additional bedrooms, a full bath and a laundry room. Relax on the covered front porch or take advantage of the unlimited attractions and dining options nearby. We look forward to meeting you.
This property is off market, which means it's not currently listed for sale or rent on Zillow. This may be different from what's available on other websites or public sources.



