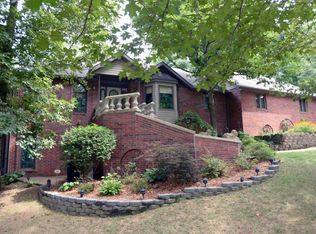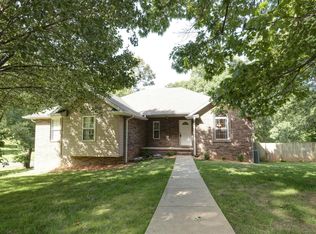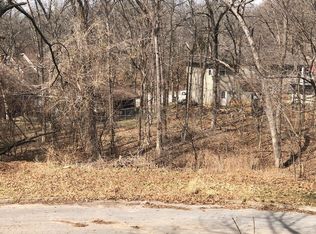Closed
Price Unknown
1234 W Arlington Drive, Springfield, MO 65803
5beds
1,894sqft
Single Family Residence
Built in 2023
0.28 Acres Lot
$344,800 Zestimate®
$--/sqft
$2,221 Estimated rent
Home value
$344,800
$324,000 - $365,000
$2,221/mo
Zestimate® history
Loading...
Owner options
Explore your selling options
What's special
Introducing a stunning new construction home nestled just north of Hillcrest Highschool, this magnificent brand new construction home is fully ADA compliant, offering a harmonious blend of contemporary design and functionality. Settled on a generous 0.28-acre lot within a peaceful neighborhood. This lovely home boasts 5 bedrooms, with three located upstairs and two non-conforming rooms in the basement. Additionally, this home features 3 bathrooms. With lots of storage and a beautiful basement, this home is perfect for families of all sizes. Notably, this home features a huge media room, perfect for movie nights and entertainment.Upon entering, you'll be greeted by an expansive open concept living area, bathed in natural light, and adorned with premium finishes. The heart of the home, a modern kitchen, promises both functionality and elegance. The upper level boasts three spacious bedrooms and two beautifully appointed bathrooms, ensuring ample space for relaxation and serenity. Notably, one of these bathrooms is equipped with an ADA-compliant roll-in tub. A wheelchair stair lift will also be professionally installed before your move, guaranteeing seamless mobility from the garage basement to the main floor.Complementing the interiors is a spacious two-car garage, providing ample storage and parking solutions. The outdoors, sprawled across a large 0.28-acre lot, offers space for all your outdoor dreams--be it a blooming garden, a kids' playground, or a tranquil relaxation spot. This home's location is unmatched, combining the tranquility of suburban living with the convenience of nearby amenities, attractions, and key transportation routes.Beyond its modern facade, the residence stands as a beacon of thoughtful design, catering to both comfort and accessibility. This home is perfect for families looking for a comfortable and accessible living space, and it's available for viewing today.
Zillow last checked: 8 hours ago
Listing updated: August 02, 2024 at 02:58pm
Listed by:
Liliana Owen 417-425-2125,
Keller Williams
Bought with:
Heather M Elliott, 2008034550
Cantrell Real Estate
Source: SOMOMLS,MLS#: 60251393
Facts & features
Interior
Bedrooms & bathrooms
- Bedrooms: 5
- Bathrooms: 3
- Full bathrooms: 2
- 1/2 bathrooms: 1
Heating
- Central, Electric
Cooling
- Central Air
Appliances
- Included: Dishwasher, Free-Standing Electric Oven, Microwave
- Laundry: In Basement, In Garage, 2nd Floor
Features
- Other
- Basement: Other,Partially Finished,Full
- Attic: Partially Floored,Permanent Stairs
- Has fireplace: No
Interior area
- Total structure area: 2,727
- Total interior livable area: 1,894 sqft
- Finished area above ground: 1,382
- Finished area below ground: 512
Property
Parking
- Total spaces: 2
- Parking features: Basement
- Attached garage spaces: 2
Accessibility
- Accessibility features: Enhanced Accessible, Exterior Wheelchair Lift
Features
- Levels: Two
- Stories: 2
- Patio & porch: Front Porch
- Fencing: None
Lot
- Size: 0.28 Acres
- Dimensions: 84 x 144
Details
- Parcel number: 1302204002
Construction
Type & style
- Home type: SingleFamily
- Property subtype: Single Family Residence
Materials
- Concrete
- Foundation: Block
Condition
- New construction: Yes
- Year built: 2023
Utilities & green energy
- Sewer: None
- Water: Public
Community & neighborhood
Location
- Region: Springfield
- Subdivision: Sinissippi Hills
Other
Other facts
- Listing terms: Cash,Conventional,FHA,USDA/RD,VA Loan
- Road surface type: Concrete
Price history
| Date | Event | Price |
|---|---|---|
| 3/27/2024 | Sold | -- |
Source: | ||
| 2/14/2024 | Pending sale | $359,000$190/sqft |
Source: | ||
| 1/22/2024 | Price change | $359,000-7.7%$190/sqft |
Source: | ||
| 1/11/2024 | Listed for sale | $389,000$205/sqft |
Source: | ||
Public tax history
| Year | Property taxes | Tax assessment |
|---|---|---|
| 2024 | $1,819 +1635.5% | $1,820 |
| 2023 | $105 -2% | $1,820 |
| 2022 | $107 +4.5% | $1,820 |
Find assessor info on the county website
Neighborhood: 65803
Nearby schools
GreatSchools rating
- 8/10Truman Elementary SchoolGrades: PK-5Distance: 1.4 mi
- 5/10Pleasant View Middle SchoolGrades: 6-8Distance: 3.9 mi
- 4/10Hillcrest High SchoolGrades: 9-12Distance: 0.5 mi
Schools provided by the listing agent
- Elementary: SGF-Truman
- Middle: SGF-Pleasant View
- High: SGF-Hillcrest
Source: SOMOMLS. This data may not be complete. We recommend contacting the local school district to confirm school assignments for this home.


