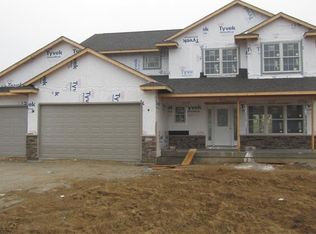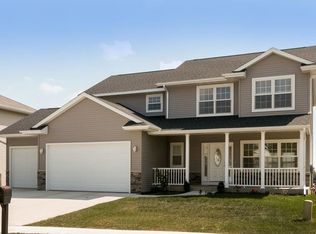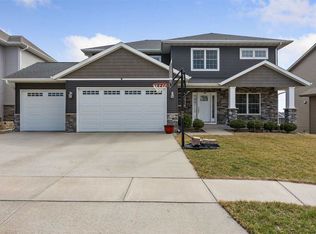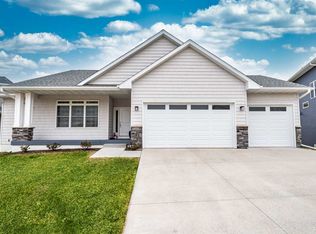New! 2 story w 5 bedrooms and laundry up. Master suite w tile shower, whirlpool tub & walk in closet. Open kitchen w granite, island, stainless appliances, hood vent, backsplash and more. Hardwood on main floor: kitchen, great room, formal dining & living room. 2nd laundry/mud on main level. Upper laundry could be office. Screen porch and deck off the eat in area. Garden garage. Walkout lower level finished w bath, bedroom & family room.
This property is off market, which means it's not currently listed for sale or rent on Zillow. This may be different from what's available on other websites or public sources.




