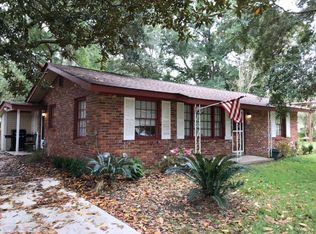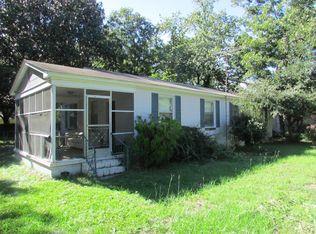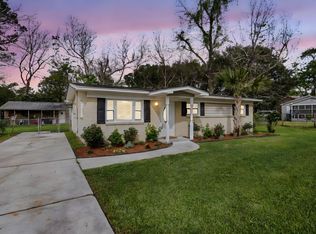Live the true coastal lifestyle in this modern James Island bungalow complete with a fully equipped Mother in Law Suite! This bright and airy 2,200 sq ft beach chic pad will make you never want to leave home. Upon entering, you'll notice the open floor plan with a large dining room, and a breakfast nook perfect for morning coffee. The kitchen is centrally located and leads into the almost 1000 sq ft addition that was completed in 2022. Two bedrooms at the front of the home share a large hall bath. Off the kitchen is a brand new spacious living room leading to a back porch. The massive primary room & en suite bath are in the rear of the home, creating a quiet, private space. The luxurious primary bath featuresan expansive ''wet room'' with soaking tub, two shower heads, handmade Bedrosian tile, & Pacific western knotty cedar. Storage won't be a problem, as the primary has two large walk-in closets. Attached to the home with its own separate entrance is a MIL suite with its own kitchen, bath, & climate control. Friends & family can lodge here, or if you'd like to rent it for extra income, the sellers can provide rental history.The backyard is perfect for entertaining. Lounge on the brand new covered back porch, fitted with Trex decking, and cedar siding, and a convenient outdoor storage closet. Newly installed sod, live oaks, banana trees, & lush tropical landscaping make this the perfect lowcountry setting. The entire property is fenced in. In the summer, rinse off after the beach in the outdoor shower! The tankless water heater, HVAC, ductwork, windows, & roof are brand new & will keep maintenance to a minimum. No HOA. The driveway has plenty of room for cars and boats. See attachment for full list of upgrades!
This property is off market, which means it's not currently listed for sale or rent on Zillow. This may be different from what's available on other websites or public sources.


