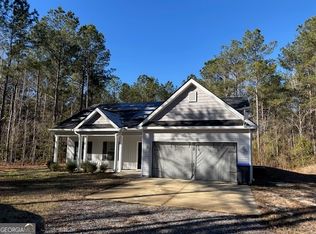Closed
$229,900
1234 Stapleton Acres Dr, Stapleton, GA 30823
3beds
1,329sqft
Single Family Residence
Built in 2023
0.77 Acres Lot
$240,900 Zestimate®
$173/sqft
$1,550 Estimated rent
Home value
$240,900
$229,000 - $253,000
$1,550/mo
Zestimate® history
Loading...
Owner options
Explore your selling options
What's special
Newly Constructed home only $229,000 and Seller pays $5,000 in closing cost on this beautiful home in Stapleton GA that's located on .77 acres. This 3 bedroom, 2 bath home qualifies for USDA 100% financing to qualified buyers. Enjoy preparing meals in the beautiful kitchen that has plenty of cabinetry with granite countertop, an island, stainless steel appliances (built -in microwave, stove, and dishwasher), a pantry, and a breakfast area with double glass doors leading to the rear patio. Spend relaxing afternoons reading or entertaining in the huge living room. The split bedroom plan has an owner's suite with trey ceiling with fan, walk-in closet; a private bath with double sinks, an oversize tub, and a tiled wall shower stall. 2 additional bedrooms share the hall bath. Other features includes a spacious laundry room, LVP flooring and ceiling fans throughout, granite countertop in kitchen and baths, crown molding in bedrooms and baths, 9 ft ceilings in all rooms except living room and kitchen which has cathedral ceilings, and a 2-car garage with auto opener. Enjoy the peaceful and country atmosphere, with low traffic traveling. No HOA and an Easy commute to Fort Gordon or Augusta via US1
Zillow last checked: 8 hours ago
Listing updated: March 29, 2024 at 02:44pm
Listed by:
Marion Hester 706-830-3862,
Century 21 Magnolia
Bought with:
Melvin Speight, 372773
Century 21 Magnolia
Source: GAMLS,MLS#: 10164939
Facts & features
Interior
Bedrooms & bathrooms
- Bedrooms: 3
- Bathrooms: 2
- Full bathrooms: 2
- Main level bathrooms: 2
- Main level bedrooms: 3
Kitchen
- Features: Breakfast Area, Kitchen Island, Pantry
Heating
- Electric
Cooling
- Ceiling Fan(s), Central Air
Appliances
- Included: Dishwasher, Microwave, Oven/Range (Combo)
- Laundry: Laundry Closet
Features
- Double Vanity, Separate Shower, Soaking Tub, Split Bedroom Plan, Tray Ceiling(s), Vaulted Ceiling(s), Walk-In Closet(s)
- Flooring: Other, Tile
- Basement: None
- Attic: Pull Down Stairs
- Has fireplace: No
Interior area
- Total structure area: 1,329
- Total interior livable area: 1,329 sqft
- Finished area above ground: 1,329
- Finished area below ground: 0
Property
Parking
- Total spaces: 2
- Parking features: Attached, Garage, Garage Door Opener
- Has attached garage: Yes
Features
- Levels: One
- Stories: 1
Lot
- Size: 0.77 Acres
- Features: Level
Details
- Parcel number: 0048 033A
Construction
Type & style
- Home type: SingleFamily
- Architectural style: Ranch
- Property subtype: Single Family Residence
Materials
- Vinyl Siding
- Foundation: Slab
- Roof: Composition
Condition
- New Construction
- New construction: Yes
- Year built: 2023
Utilities & green energy
- Sewer: Septic Tank
- Water: Public
- Utilities for property: Electricity Available
Community & neighborhood
Community
- Community features: None
Location
- Region: Stapleton
- Subdivision: Stapleton Acres
Other
Other facts
- Listing agreement: Exclusive Right To Sell
- Listing terms: Cash,Conventional,FHA,USDA Loan,VA Loan
Price history
| Date | Event | Price |
|---|---|---|
| 3/29/2024 | Sold | $229,900$173/sqft |
Source: | ||
| 2/23/2024 | Pending sale | $229,900$173/sqft |
Source: | ||
| 1/19/2024 | Price change | $229,900-4.2%$173/sqft |
Source: | ||
| 11/22/2023 | Price change | $239,900-2%$181/sqft |
Source: | ||
| 8/22/2023 | Price change | $244,900-2%$184/sqft |
Source: | ||
Public tax history
Tax history is unavailable.
Neighborhood: 30823
Nearby schools
GreatSchools rating
- 4/10Wrens Elementary SchoolGrades: PK-5Distance: 4 mi
- 3/10Jefferson County Middle SchoolGrades: 6-8Distance: 8.1 mi
- 3/10Jefferson County High SchoolGrades: 9-12Distance: 8.3 mi
Schools provided by the listing agent
- Elementary: Wrens
- Middle: Jefferson
- High: Jefferson County
Source: GAMLS. This data may not be complete. We recommend contacting the local school district to confirm school assignments for this home.

Get pre-qualified for a loan
At Zillow Home Loans, we can pre-qualify you in as little as 5 minutes with no impact to your credit score.An equal housing lender. NMLS #10287.
