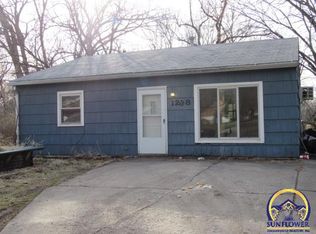Sold on 05/01/25
Price Unknown
1234 SW 25th St, Topeka, KS 66611
3beds
1,024sqft
Single Family Residence, Residential
Built in 1955
0.26 Acres Lot
$148,300 Zestimate®
$--/sqft
$1,226 Estimated rent
Home value
$148,300
$128,000 - $174,000
$1,226/mo
Zestimate® history
Loading...
Owner options
Explore your selling options
What's special
"**OPEN HOUSE on Tuesday, April 1 from 4:00 to 5:30.**There’s a calm to this one you feel right away. Natural light spills into the open living area, where the living, dining, and kitchen spaces connect in a way that just makes everyday life easier. The layout flows without fuss—perfect for hosting or simply enjoying a quiet night in. Trendy wood-look vinyl floors stretch underfoot, and every room feels fresh, inviting, and dialed in. The kitchen is where it all comes together—stainless steel appliances, a butcher block accent, and an awesome pantry that’s as practical as it is charming. It’s a space that works for both weeknight dinners and weekend coffee refills. From recessed lighting on dimmers to fingerprint-access keypad locks and remote-controlled ceiling fans, every detail is designed to make living here effortless. Out back, the fenced yard opens to green space—meaning no neighbors behind you. Instead, you get peace, privacy, and a firepit setup that calls for evening conversations under the stars. This one isn’t just remodeled—it’s ready. And it’s move-in ready in all the ways that matter."
Zillow last checked: 8 hours ago
Listing updated: May 21, 2025 at 11:23am
Listed by:
Luke Thompson 785-969-9296,
Coldwell Banker American Home
Bought with:
April Comstock, SA00238144
EXP Realty, LLC
Source: Sunflower AOR,MLS#: 238613
Facts & features
Interior
Bedrooms & bathrooms
- Bedrooms: 3
- Bathrooms: 1
- Full bathrooms: 1
Primary bedroom
- Level: Main
- Area: 134.05
- Dimensions: 14.11x9.5
Bedroom 2
- Level: Main
- Area: 121.68
- Dimensions: 11.7x10.4
Bedroom 3
- Level: Main
- Area: 118.17
- Dimensions: 11.7x10.10
Dining room
- Level: Main
- Area: 52.53
- Dimensions: 5.10x10.3
Kitchen
- Level: Main
- Area: 140.8
- Dimensions: 17.6x8
Laundry
- Level: Main
- Area: 80
- Dimensions: 10x8
Living room
- Level: Main
- Area: 207.01
- Dimensions: 15.11x13.7
Heating
- Natural Gas
Cooling
- Gas
Appliances
- Included: Electric Range, Microwave, Dishwasher, Refrigerator
- Laundry: Main Level, In Kitchen
Features
- Flooring: Vinyl
- Basement: Slab
- Has fireplace: No
Interior area
- Total structure area: 1,024
- Total interior livable area: 1,024 sqft
- Finished area above ground: 1,024
- Finished area below ground: 0
Property
Features
- Fencing: Chain Link
Lot
- Size: 0.26 Acres
- Dimensions: 105 x 172
- Features: Cul-De-Sac
Details
- Parcel number: R47178
- Special conditions: Standard,Arm's Length
Construction
Type & style
- Home type: SingleFamily
- Architectural style: Ranch
- Property subtype: Single Family Residence, Residential
Materials
- Vinyl Siding
- Roof: Architectural Style
Condition
- Year built: 1955
Community & neighborhood
Location
- Region: Topeka
- Subdivision: John E. Lewis
Price history
| Date | Event | Price |
|---|---|---|
| 5/1/2025 | Sold | -- |
Source: | ||
| 4/16/2025 | Pending sale | $144,500$141/sqft |
Source: | ||
| 4/11/2025 | Price change | $144,500-3.3%$141/sqft |
Source: | ||
| 3/31/2025 | Listed for sale | $149,500+24.7%$146/sqft |
Source: | ||
| 5/25/2022 | Sold | -- |
Source: | ||
Public tax history
| Year | Property taxes | Tax assessment |
|---|---|---|
| 2025 | -- | $15,232 +5% |
| 2024 | $2,057 +1.9% | $14,506 +6% |
| 2023 | $2,019 +182.9% | $13,685 +171.9% |
Find assessor info on the county website
Neighborhood: Quinton Heights
Nearby schools
GreatSchools rating
- 5/10Jardine ElementaryGrades: PK-5Distance: 1.3 mi
- 6/10Jardine Middle SchoolGrades: 6-8Distance: 1.3 mi
- 5/10Topeka High SchoolGrades: 9-12Distance: 1.7 mi
Schools provided by the listing agent
- Elementary: Williams Science/Fine Arts Elementary School/USD
- Middle: Jardine Middle School/USD 501
- High: Topeka High School/USD 501
Source: Sunflower AOR. This data may not be complete. We recommend contacting the local school district to confirm school assignments for this home.
