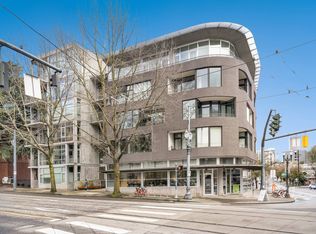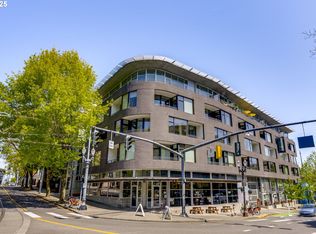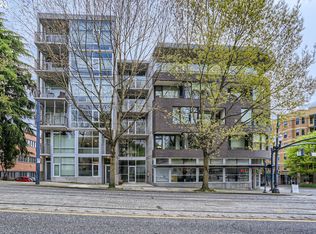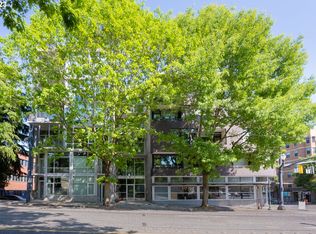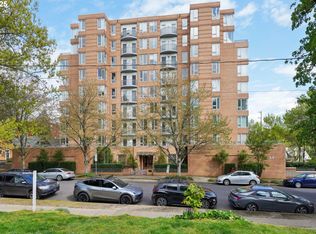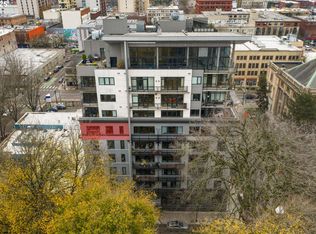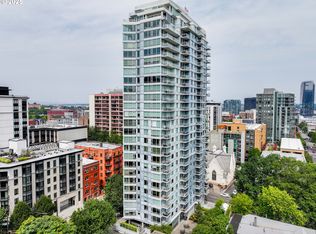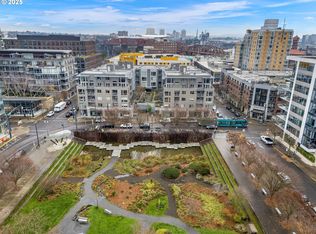Discover stylish urban living in the heart of Goose Hollow, where modern updates meet industrial charm. This recently updated 1-bedroom corner unit features a remodeled kitchen with quartz countertops, extended-height cabinetry for extra storage, stainless steel appliances, a gas stove, and a functional, movable island—perfect for cooking or entertaining.Bamboo flooring runs throughout, complemented by striking concrete ceilings for a contemporary touch. The true primary bedroom offers full privacy with closable doors, an en-suite bath, and a walk-in closet with built-ins—an uncommon luxury in this price point and neighborhood. The spacious bathroom includes a sleek fully tiled walk-in shower with dual temperature and pressure controls for a spa-like experience.Expansive floor-to-ceiling windows flood the home with natural light, while a private balcony provides quiet city views. Step outside to enjoy top dining, cozy cafés, neighborhood pubs, and Providence Park—soon to be Portland’s premier outdoor music venue. With quick access to MAX, bus lines, and nearby parks, this condo offers unbeatable convenience and privacy.
Active
Price cut: $9K (12/9)
$309,000
1234 SW 18th Ave APT 305, Portland, OR 97205
1beds
678sqft
Est.:
Residential, Condominium
Built in 2008
-- sqft lot
$312,200 Zestimate®
$456/sqft
$535/mo HOA
What's special
En-suite bathStainless steel appliancesGas stove
- 246 days |
- 241 |
- 15 |
Zillow last checked: 8 hours ago
Listing updated: December 09, 2025 at 01:58am
Listed by:
Kristina Horning 503-523-8556,
Premiere Property Group, LLC,
Kristylinn Sequeira 503-750-5948,
Premiere Property Group, LLC
Source: RMLS (OR),MLS#: 780432570
Tour with a local agent
Facts & features
Interior
Bedrooms & bathrooms
- Bedrooms: 1
- Bathrooms: 1
- Full bathrooms: 1
- Main level bathrooms: 1
Rooms
- Room types: Dining Room, Family Room, Kitchen, Living Room, Primary Bedroom
Primary bedroom
- Features: Bamboo Floor, Ensuite, High Ceilings, Walkin Closet
- Level: Main
Dining room
- Features: Balcony, Bay Window
- Level: Main
Kitchen
- Features: Dishwasher, Island, Microwave, Free Standing Range, Free Standing Refrigerator, High Ceilings, Quartz
- Level: Main
Living room
- Features: Balcony, Great Room, Bamboo Floor, High Ceilings
- Level: Main
Heating
- Forced Air, Heat Pump
Cooling
- Heat Pump
Appliances
- Included: Convection Oven, Dishwasher, Disposal, Free-Standing Gas Range, Free-Standing Range, Free-Standing Refrigerator, Gas Appliances, Microwave, Range Hood, Washer/Dryer, Electric Water Heater
Features
- High Ceilings, Balcony, Kitchen Island, Quartz, Great Room, Walk-In Closet(s)
- Flooring: Bamboo
- Windows: Bay Window(s)
Interior area
- Total structure area: 678
- Total interior livable area: 678 sqft
Video & virtual tour
Property
Parking
- Total spaces: 1
- Parking features: Off Street, Condo Garage (Deeded), Attached
- Attached garage spaces: 1
Accessibility
- Accessibility features: Accessible Elevator Installed, Walkin Shower, Accessibility
Features
- Stories: 1
- Entry location: Upper Floor
- Patio & porch: Covered Deck, Deck
- Exterior features: Balcony
- Has view: Yes
- View description: City, Trees/Woods
Lot
- Features: Level, Light Rail, On Busline
Details
- Parcel number: R608346
Construction
Type & style
- Home type: Condo
- Architectural style: Contemporary
- Property subtype: Residential, Condominium
Materials
- Aluminum Siding, Brick
- Roof: Composition
Condition
- Resale
- New construction: No
- Year built: 2008
Utilities & green energy
- Gas: Gas
- Sewer: Public Sewer
- Water: Public
Community & HOA
Community
- Features: Condo Elevator
- Security: Fire Sprinkler System, Intercom Entry, Security System
HOA
- Has HOA: Yes
- Amenities included: Commons, Electricity, Exterior Maintenance, Gas, Gated, Hot Water, Insurance, Maintenance Grounds, Management, Sewer, Trash, Water
- HOA fee: $535 monthly
Location
- Region: Portland
Financial & listing details
- Price per square foot: $456/sqft
- Tax assessed value: $253,730
- Annual tax amount: $4,752
- Date on market: 4/10/2025
- Listing terms: Call Listing Agent,Cash,Conventional
- Road surface type: Concrete, Paved
Estimated market value
$312,200
$297,000 - $328,000
$1,992/mo
Price history
Price history
| Date | Event | Price |
|---|---|---|
| 12/9/2025 | Price change | $309,000-2.8%$456/sqft |
Source: | ||
| 11/24/2025 | Price change | $318,000-0.3%$469/sqft |
Source: | ||
| 9/17/2025 | Price change | $319,000-1.8%$471/sqft |
Source: | ||
| 8/7/2025 | Price change | $325,000-3%$479/sqft |
Source: | ||
| 7/11/2025 | Price change | $335,000-0.9%$494/sqft |
Source: | ||
Public tax history
Public tax history
| Year | Property taxes | Tax assessment |
|---|---|---|
| 2025 | $4,752 -10.2% | $229,830 +3% |
| 2024 | $5,294 +1.1% | $223,140 +3% |
| 2023 | $5,237 -0.8% | $216,650 +3% |
Find assessor info on the county website
BuyAbility℠ payment
Est. payment
$2,364/mo
Principal & interest
$1476
HOA Fees
$535
Other costs
$353
Climate risks
Neighborhood: Goose Hollow
Nearby schools
GreatSchools rating
- 5/10Chapman Elementary SchoolGrades: K-5Distance: 1.2 mi
- 5/10West Sylvan Middle SchoolGrades: 6-8Distance: 3.5 mi
- 8/10Lincoln High SchoolGrades: 9-12Distance: 0.1 mi
Schools provided by the listing agent
- Elementary: Chapman
- Middle: West Sylvan
- High: Lincoln
Source: RMLS (OR). This data may not be complete. We recommend contacting the local school district to confirm school assignments for this home.
- Loading
- Loading
