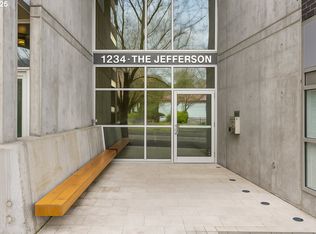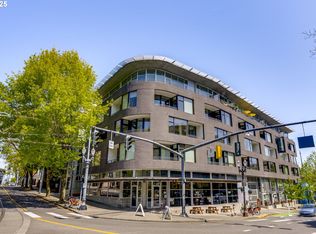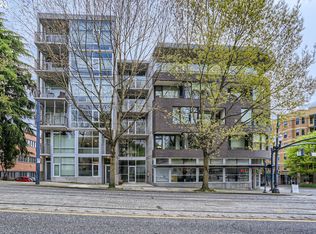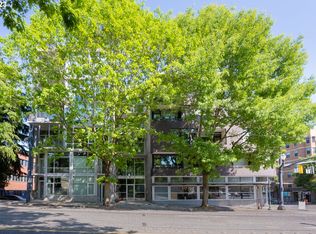Sold
$305,000
1234 SW 18th Ave APT 203, Portland, OR 97205
1beds
660sqft
Residential, Condominium
Built in 2008
-- sqft lot
$303,000 Zestimate®
$462/sqft
$1,789 Estimated rent
Home value
$303,000
$288,000 - $318,000
$1,789/mo
Zestimate® history
Loading...
Owner options
Explore your selling options
What's special
Jefferson One Bedroom Condo with Garage Parking and a Balcony. Incredible location surrounded by restaurants, coffee shops, across from Jefferson park, two blocks from Providence Park, and on the Max line. Living room with glass door balcony access. Open modern kitchen. Bedroom with green views. Laundry in unit. Central air. Wonderful balcony with an incredible and relaxing view. Reasonable HOA includes most utilities. Click the virtual tour link for a 3D tour and floorplan.
Zillow last checked: 8 hours ago
Listing updated: July 25, 2025 at 02:16am
Listed by:
Stephen FitzMaurice 971-803-1590,
eXp Realty, LLC,
Jennifer Tangvald 971-803-1590,
eXp Realty, LLC
Bought with:
Deserie Fernbaugh Daniels, 200503132
Coldwell Banker Bain
Source: RMLS (OR),MLS#: 460994586
Facts & features
Interior
Bedrooms & bathrooms
- Bedrooms: 1
- Bathrooms: 1
- Full bathrooms: 1
- Main level bathrooms: 1
Primary bedroom
- Features: Bamboo Floor, Closet, High Ceilings
- Level: Main
- Area: 121
- Dimensions: 11 x 11
Kitchen
- Features: Gas Appliances, Bamboo Floor, Granite, High Ceilings
- Level: Main
- Area: 104
- Width: 8
Living room
- Features: Balcony, Bamboo Floor, High Ceilings
- Level: Main
- Area: 272
- Dimensions: 17 x 16
Heating
- Forced Air
Cooling
- Central Air
Appliances
- Included: Dishwasher, Free-Standing Gas Range, Microwave, Stainless Steel Appliance(s), Washer/Dryer, Gas Appliances, Electric Water Heater
- Laundry: Hookup Available
Features
- Granite, High Ceilings, Balcony, Closet, Tile
- Flooring: Bamboo, Tile
- Windows: Double Pane Windows
Interior area
- Total structure area: 660
- Total interior livable area: 660 sqft
Property
Parking
- Total spaces: 1
- Parking features: Condo Garage (Deeded), Attached
- Attached garage spaces: 1
Features
- Stories: 1
- Entry location: Upper Floor
- Patio & porch: Deck
- Exterior features: Balcony
Details
- Parcel number: R608334
Construction
Type & style
- Home type: Condo
- Architectural style: Contemporary
- Property subtype: Residential, Condominium
Materials
- Aluminum Siding, Brick
Condition
- Updated/Remodeled
- New construction: No
- Year built: 2008
Utilities & green energy
- Sewer: Public Sewer
- Water: Public
Community & neighborhood
Security
- Security features: Intercom Entry
Community
- Community features: Condo Elevator
Location
- Region: Portland
- Subdivision: Goose Hollow
HOA & financial
HOA
- Has HOA: Yes
- HOA fee: $513 monthly
- Amenities included: Commons, Exterior Maintenance, Gas, Gated, Insurance, Maintenance Grounds, Management, Sewer, Trash, Water
Other
Other facts
- Listing terms: Cash,Conventional,FHA,VA Loan
Price history
| Date | Event | Price |
|---|---|---|
| 7/24/2025 | Sold | $305,000$462/sqft |
Source: | ||
| 6/25/2025 | Pending sale | $305,000$462/sqft |
Source: | ||
| 6/19/2025 | Listed for sale | $305,000-6.7%$462/sqft |
Source: | ||
| 5/15/2023 | Listing removed | -- |
Source: Zillow Rentals | ||
| 4/17/2023 | Price change | $1,549-3.1%$2/sqft |
Source: Zillow Rentals | ||
Public tax history
| Year | Property taxes | Tax assessment |
|---|---|---|
| 2025 | $4,392 -6.6% | $204,220 +3% |
| 2024 | $4,704 +1.1% | $198,280 +3% |
| 2023 | $4,654 -0.8% | $192,510 +3% |
Find assessor info on the county website
Neighborhood: Goose Hollow
Nearby schools
GreatSchools rating
- 5/10Chapman Elementary SchoolGrades: K-5Distance: 1.2 mi
- 5/10West Sylvan Middle SchoolGrades: 6-8Distance: 3.5 mi
- 8/10Lincoln High SchoolGrades: 9-12Distance: 0.1 mi
Schools provided by the listing agent
- Elementary: Chapman
- Middle: West Sylvan
- High: Lincoln
Source: RMLS (OR). This data may not be complete. We recommend contacting the local school district to confirm school assignments for this home.
Get a cash offer in 3 minutes
Find out how much your home could sell for in as little as 3 minutes with a no-obligation cash offer.
Estimated market value
$303,000
Get a cash offer in 3 minutes
Find out how much your home could sell for in as little as 3 minutes with a no-obligation cash offer.
Estimated market value
$303,000



