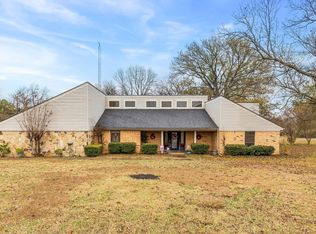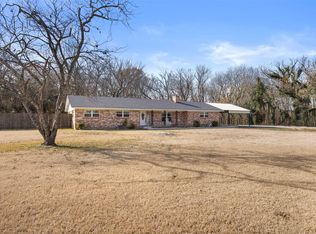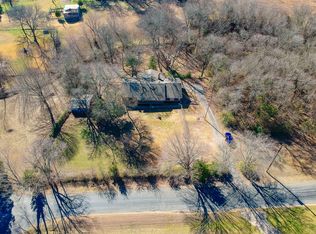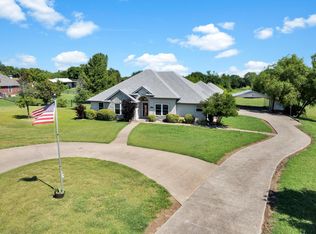Welcome to 1234 Ridgeview Dr, a meticulously maintained one owner custom brick home nestled on 1.07 acres atop one of the highest points in Sherman offering stunning sunsets and peaceful views! Built in 1999, this spacious 3 bedroom, 2 bath home with a 2 car garage features tall ceilings, a large foyer entry, and a bright open concept living area with beautiful wood built-ins and a cozy wood burning fireplace. Natural light floods every room, creating a warm and inviting atmosphere throughout the home. The split bedroom floor plan offers privacy, and the generously sized secondary bathroom includes a separate vanity area, ideal for busy mornings. The primary suite and one of the guest bedrooms provide picturesque backyard views. Step outside to enjoy an inviting front porch perfect for morning coffee, and a wood deck out back where you can unwind and take in the scenic surroundings. Inside, you’ll love the oversized laundry room with a utility sink and plenty of storage. Energy efficient upgrades include extra attic insulation, radiant barrier, solar roof vents, and solar screens. The home is in excellent condition and simply awaits your personal touch. To help make it your own, the Seller is offering a $10,000 contribution toward cosmetic updates. Located in a tranquil neighborhood with flexibility in school district choice of Howe, Tom Bean, and Sherman ISD buses all serve the subdivision. This is country living with convenience, comfort, and charm. Contact your local Realtor for a private showing today.
For sale
$420,000
1234 Ridgeview Dr, Sherman, TX 75090
3beds
2,298sqft
Est.:
Single Family Residence
Built in 1999
1.07 Acres Lot
$401,500 Zestimate®
$183/sqft
$-- HOA
What's special
Cozy wood burning fireplaceCustom brick homeSplit bedroom floor planPicturesque backyard viewsGenerously sized secondary bathroomTall ceilingsWood deck
- 165 days |
- 390 |
- 26 |
Zillow last checked: 8 hours ago
Listing updated: July 24, 2025 at 12:11pm
Listed by:
Nev Hewitt-Patterson 0686996 903-200-5550,
RE/MAX Signature Properties 903-200-5550
Source: NTREIS,MLS#: 21007326
Tour with a local agent
Facts & features
Interior
Bedrooms & bathrooms
- Bedrooms: 3
- Bathrooms: 2
- Full bathrooms: 2
Primary bedroom
- Features: En Suite Bathroom, Walk-In Closet(s)
- Level: First
- Dimensions: 17 x 12
Bedroom
- Features: Ceiling Fan(s)
- Level: First
- Dimensions: 12 x 11
Bedroom
- Level: First
- Dimensions: 11 x 10
Primary bathroom
- Features: Built-in Features
- Level: First
- Dimensions: 12 x 7
Breakfast room nook
- Level: First
- Dimensions: 9 x 8
Dining room
- Level: First
- Dimensions: 12 x 12
Kitchen
- Features: Built-in Features, Eat-in Kitchen, Kitchen Island
- Level: First
- Dimensions: 11 x 11
Living room
- Level: First
- Dimensions: 24 x 24
Utility room
- Features: Built-in Features, Utility Sink
- Level: First
- Dimensions: 18 x 7
Heating
- Central, Electric, Heat Pump
Cooling
- Central Air, Ceiling Fan(s), Electric
Appliances
- Included: Convection Oven, Dishwasher, Electric Cooktop, Microwave
- Laundry: Washer Hookup, Electric Dryer Hookup, Laundry in Utility Room
Features
- Built-in Features, Decorative/Designer Lighting Fixtures, Eat-in Kitchen, High Speed Internet, Kitchen Island, Cable TV
- Flooring: Ceramic Tile, Wood
- Windows: Window Coverings
- Has basement: No
- Number of fireplaces: 1
- Fireplace features: Wood Burning
Interior area
- Total interior livable area: 2,298 sqft
Video & virtual tour
Property
Parking
- Total spaces: 2
- Parking features: Door-Single, Driveway, Garage, Garage Faces Side
- Attached garage spaces: 2
- Has uncovered spaces: Yes
Features
- Levels: One
- Stories: 1
- Patio & porch: Deck, Front Porch, Covered
- Exterior features: Lighting, Rain Gutters
- Pool features: None
- Fencing: Barbed Wire,Chain Link,Wire
Lot
- Size: 1.07 Acres
- Features: Back Yard, Lawn, Landscaped, Subdivision, Few Trees
- Residential vegetation: Grassed
Details
- Parcel number: 125797
Construction
Type & style
- Home type: SingleFamily
- Architectural style: Traditional,Detached
- Property subtype: Single Family Residence
- Attached to another structure: Yes
Materials
- Brick
- Foundation: Slab
- Roof: Composition
Condition
- Year built: 1999
Utilities & green energy
- Sewer: Septic Tank
- Water: Community/Coop, Well
- Utilities for property: Electricity Connected, None, Phone Available, Septic Available, Separate Meters, Water Available, Cable Available
Green energy
- Energy efficient items: HVAC, Insulation
Community & HOA
Community
- Subdivision: Highland Meadow Estates
HOA
- Has HOA: No
Location
- Region: Sherman
Financial & listing details
- Price per square foot: $183/sqft
- Tax assessed value: $389,354
- Annual tax amount: $5,786
- Date on market: 7/24/2025
- Listing terms: Cash,Conventional,FHA,VA Loan
- Exclusions: Back room drapes in quilt room
- Electric utility on property: Yes
Estimated market value
$401,500
$381,000 - $422,000
$2,417/mo
Price history
Price history
| Date | Event | Price |
|---|---|---|
| 7/24/2025 | Listed for sale | $420,000+2.7%$183/sqft |
Source: NTREIS #21007326 Report a problem | ||
| 6/12/2025 | Listing removed | $409,000$178/sqft |
Source: NTREIS #20865692 Report a problem | ||
| 3/29/2025 | Price change | $409,000-2.4%$178/sqft |
Source: NTREIS #20865692 Report a problem | ||
| 3/17/2025 | Listed for sale | $419,000$182/sqft |
Source: NTREIS #20865692 Report a problem | ||
Public tax history
Public tax history
| Year | Property taxes | Tax assessment |
|---|---|---|
| 2025 | -- | $389,354 +0.9% |
| 2024 | $3,157 -0.1% | $385,813 +10% |
| 2023 | $3,162 -30.8% | $350,739 +10% |
Find assessor info on the county website
BuyAbility℠ payment
Est. payment
$2,684/mo
Principal & interest
$2026
Property taxes
$511
Home insurance
$147
Climate risks
Neighborhood: 75090
Nearby schools
GreatSchools rating
- NAHowe Elementary SchoolGrades: PK-2Distance: 4.7 mi
- 6/10Howe Middle SchoolGrades: 6-8Distance: 5.8 mi
- 6/10Howe High SchoolGrades: 9-12Distance: 4 mi
Schools provided by the listing agent
- Elementary: Summit Hill
- Middle: Howe
- High: Howe
- District: Howe ISD
Source: NTREIS. This data may not be complete. We recommend contacting the local school district to confirm school assignments for this home.
- Loading
- Loading



