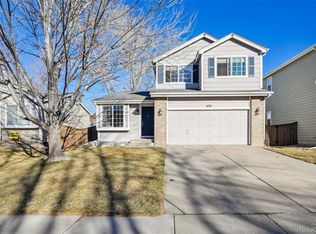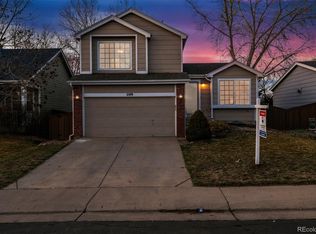Sold for $625,000
$625,000
1234 Riddlewood Lane, Highlands Ranch, CO 80129
3beds
1,934sqft
Single Family Residence
Built in 2000
3,920.4 Square Feet Lot
$623,900 Zestimate®
$323/sqft
$2,872 Estimated rent
Home value
$623,900
$593,000 - $655,000
$2,872/mo
Zestimate® history
Loading...
Owner options
Explore your selling options
What's special
Welcome to this well-cared-for 3-bedroom, 2.5-bathroom home situated on a charming, tree-lined street in the heart of Highlands Ranch. Thoughtfully designed for both comfort and functionality, this home offers a bright, welcoming atmosphere from the moment you arrive. Step inside to a living room featuring vaulted ceilings and a large bay window that fills the space with natural light. The kitchen features white cabinetry, stainless steel appliances, a center island for additional prep space and seating, and a cozy breakfast nook ideal for casual meals or morning coffee. Just a few steps down, the family room offers a gas fireplace and sliding glass doors that lead to a fully fenced backyard. Enjoy a level grassy area for play or pets and a patio that's perfect for grilling, dining, or simply unwinding outdoors. A convenient half bathroom and direct access to the attached two-car garage complete the main level. Upstairs, the primary bedroom features a walk-in closet and an ensuite bath with a glass-enclosed shower, relaxing soaking tub, and dual vanities. Two secondary bedrooms and a full hall bathroom round out the upper level, offering flexibility for guests, family, or a home office. The unfinished basement provides endless possibilities—whether you’re dreaming of a home gym, media room, or additional living space. Located close to parks, trails, top-rated schools, and shopping, with access to all the incredible amenities that make Highlands Ranch such a desirable community, including pools, rec centers, and open spaces. Don’t miss the opportunity to make this lovely home your own!
Zillow last checked: 8 hours ago
Listing updated: August 08, 2025 at 11:55am
Listed by:
Jennifer Mell 720-333-8184 jenn@theavenuepartners.com,
Realty One Group Elevations, LLC,
Amy Koldyke 303-618-2367,
Realty One Group Elevations, LLC
Bought with:
Nicole Hawkins, 100076643
Fathom Realty Colorado LLC
Nicole Carbone
Fathom Realty Colorado LLC
Source: REcolorado,MLS#: 3094674
Facts & features
Interior
Bedrooms & bathrooms
- Bedrooms: 3
- Bathrooms: 3
- Full bathrooms: 2
- 1/2 bathrooms: 1
Primary bedroom
- Level: Upper
Bedroom
- Level: Upper
Bedroom
- Level: Upper
Primary bathroom
- Level: Upper
Bathroom
- Level: Lower
Bathroom
- Level: Upper
Family room
- Level: Lower
Kitchen
- Level: Main
Laundry
- Level: Basement
Living room
- Level: Main
Utility room
- Level: Basement
Heating
- Forced Air
Cooling
- Central Air
Appliances
- Included: Dishwasher, Disposal, Gas Water Heater, Microwave, Range, Refrigerator
- Laundry: In Unit
Features
- Ceiling Fan(s), Eat-in Kitchen, Five Piece Bath, High Ceilings, High Speed Internet, Kitchen Island, Laminate Counters, Radon Mitigation System, Smart Thermostat, Smoke Free, Vaulted Ceiling(s)
- Flooring: Carpet, Tile, Wood
- Windows: Bay Window(s), Double Pane Windows, Window Coverings, Window Treatments
- Basement: Unfinished
- Number of fireplaces: 1
- Fireplace features: Family Room, Gas
- Common walls with other units/homes: No Common Walls
Interior area
- Total structure area: 1,934
- Total interior livable area: 1,934 sqft
- Finished area above ground: 1,499
- Finished area below ground: 0
Property
Parking
- Total spaces: 2
- Parking features: Concrete
- Attached garage spaces: 2
Features
- Levels: Multi/Split
- Patio & porch: Patio
- Exterior features: Lighting, Private Yard, Rain Gutters
- Fencing: Full
Lot
- Size: 3,920 sqft
- Features: Irrigated, Landscaped, Level, Many Trees, Master Planned, Sprinklers In Front, Sprinklers In Rear
Details
- Parcel number: R0397618
- Zoning: PDU
- Special conditions: Standard
Construction
Type & style
- Home type: SingleFamily
- Architectural style: Traditional
- Property subtype: Single Family Residence
Materials
- Frame
- Foundation: Slab
- Roof: Composition
Condition
- Year built: 2000
Utilities & green energy
- Electric: 110V
- Sewer: Public Sewer
- Water: Public
- Utilities for property: Cable Available, Electricity Connected, Natural Gas Available, Natural Gas Connected, Phone Available
Green energy
- Energy efficient items: Thermostat
Community & neighborhood
Security
- Security features: Carbon Monoxide Detector(s), Radon Detector, Smoke Detector(s)
Location
- Region: Highlands Ranch
- Subdivision: Westridge Knolls
HOA & financial
HOA
- Has HOA: Yes
- HOA fee: $171 quarterly
- Amenities included: Clubhouse, Fitness Center, Park, Playground, Pool, Sauna, Spa/Hot Tub, Tennis Court(s), Trail(s)
- Association name: HRCA
- Association phone: 303-471-8958
- Second HOA fee: $64 annually
- Second association name: Westridge Knolls
- Second association phone: 303-850-7766
Other
Other facts
- Listing terms: 1031 Exchange,Cash,Conventional,FHA,Other,VA Loan
- Ownership: Individual
- Road surface type: Paved
Price history
| Date | Event | Price |
|---|---|---|
| 8/8/2025 | Sold | $625,000$323/sqft |
Source: | ||
| 7/4/2025 | Pending sale | $625,000$323/sqft |
Source: | ||
| 7/1/2025 | Listed for sale | $625,000+66.7%$323/sqft |
Source: | ||
| 8/14/2021 | Listing removed | -- |
Source: Zillow Rental Manager Report a problem | ||
| 8/2/2021 | Listed for rent | $2,575+12%$1/sqft |
Source: Zillow Rental Manager Report a problem | ||
Public tax history
| Year | Property taxes | Tax assessment |
|---|---|---|
| 2025 | $3,704 +0.2% | $36,900 -14.1% |
| 2024 | $3,697 +40.7% | $42,980 -0.9% |
| 2023 | $2,628 -3.8% | $43,390 +50.9% |
Find assessor info on the county website
Neighborhood: 80129
Nearby schools
GreatSchools rating
- 7/10Eldorado Elementary SchoolGrades: PK-6Distance: 0.2 mi
- 6/10Ranch View Middle SchoolGrades: 7-8Distance: 0.6 mi
- 9/10Thunderridge High SchoolGrades: 9-12Distance: 0.3 mi
Schools provided by the listing agent
- Elementary: Eldorado
- Middle: Ranch View
- High: Thunderridge
- District: Douglas RE-1
Source: REcolorado. This data may not be complete. We recommend contacting the local school district to confirm school assignments for this home.
Get a cash offer in 3 minutes
Find out how much your home could sell for in as little as 3 minutes with a no-obligation cash offer.
Estimated market value$623,900
Get a cash offer in 3 minutes
Find out how much your home could sell for in as little as 3 minutes with a no-obligation cash offer.
Estimated market value
$623,900

