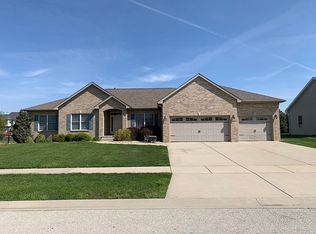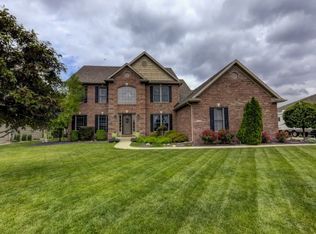Motivated Seller! Your dream home is already built and awaits you here in Forsyth. This custom built home has everything your family wants and so much more then you could imagine. Energy efficient home with spray in foam and fiberglass insulation for an extra air tight, and quiet home. Geothermal, zoned heating and air conditioning allows you to adjust the temperature in whatever room you are using. Perfectly manicured lot with attached over-sized 3 car garage with extra deep stall, perfect for a workshop or additional storage, and covered patio for entertaining friends and family! Gorgeous soaring ceilings in the living room will steal your heart. Beautiful eat in kitchen with maple cabinets, granite counter-tops, kitchen island, tile back splash and more. Formal dining room, main floor guest bedroom, full bathroom and office space, are just additions to this larger than normal main floor. Extra large kids upstairs bedrooms, one with its own bath and walk in closet. A master retreat with huge attached suite and walk-in closet , and a bonus room with projection TV and smart board. Finished lower level with zoned heated floors, has a family room, rec room, an additional bedroom, full bath, woodworking shop and even more storage space!
This property is off market, which means it's not currently listed for sale or rent on Zillow. This may be different from what's available on other websites or public sources.


