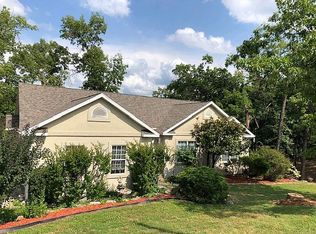Looking for privacy with a convenient location? Look no further. Located in the heart of Osage Beach, this stunning 5 bedroom home is 2 minutes from the hospital and 3 to 5 minutes from 2 marinas with rental slips available. With main floor living, this three level home's lower level is perfect for in-law living giving 2 families separate areas that are spacious and comfortable. Added features include a soaring wall of windows in the living room, cherry hard wood flooring, a see-thru gas fire place separating the living and dining rooms, a chair lift, as well as a pantry off the kitchen and a work shop off the 3 car garage. Additional pluses are an irrigation system for both front and back yards, a new roof (2020), and a 2 year old HVAC system. Upon stepping onto the deck off the kitchen or the covered patio off the bar area in the lower level, you are able to truly appreciate the serene privacy this home offers.
This property is off market, which means it's not currently listed for sale or rent on Zillow. This may be different from what's available on other websites or public sources.

