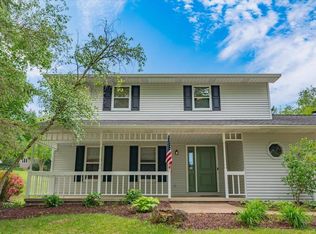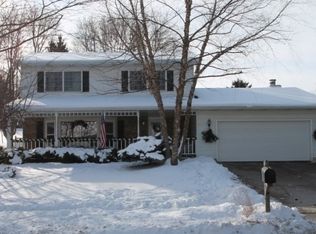Closed
$624,900
1234 North Westfield Road, Madison, WI 53717
4beds
3,254sqft
Single Family Residence
Built in 1985
0.25 Acres Lot
$636,200 Zestimate®
$192/sqft
$3,507 Estimated rent
Home value
$636,200
$604,000 - $668,000
$3,507/mo
Zestimate® history
Loading...
Owner options
Explore your selling options
What's special
Show 3/6. Nestled in the sought-after Wexford neighborhood, this beautifully maintained 4-bed, 3.5-bath home offers the perfect blend of elegance and functionality. The spacious 2 story layout features a formal living and dining room, a dedicated office/den, and a well-appointed kitchen with an adjacent dining area that opens to a charming 4 season sunroom?ideal for relaxing. The main level includes a convenient laundry/mudroom, while upstairs, all four bedrooms await, including the primary suite with a walk-in closet and ensuite. The finished LL adds even more living space with an exposed rec area, dry bar, two flex rooms, a spacious full bath w/ a jetted tub and ample storage. Backing to green space and just moments from parks, trails, and local amenities, this home is a must-see.
Zillow last checked: 8 hours ago
Listing updated: May 15, 2025 at 09:04am
Listed by:
MHB Real Estate Team Offic:608-709-9886,
MHB Real Estate
Bought with:
Wanda Roche
Source: WIREX MLS,MLS#: 1994455 Originating MLS: South Central Wisconsin MLS
Originating MLS: South Central Wisconsin MLS
Facts & features
Interior
Bedrooms & bathrooms
- Bedrooms: 4
- Bathrooms: 4
- Full bathrooms: 3
- 1/2 bathrooms: 1
Primary bedroom
- Level: Upper
- Area: 176
- Dimensions: 11 x 16
Bedroom 2
- Level: Upper
- Area: 130
- Dimensions: 13 x 10
Bedroom 3
- Level: Upper
- Area: 121
- Dimensions: 11 x 11
Bedroom 4
- Level: Upper
- Area: 110
- Dimensions: 10 x 11
Bathroom
- Features: At least 1 Tub, Master Bedroom Bath: Full, Master Bedroom Bath, Master Bedroom Bath: Walk-In Shower
Dining room
- Level: Main
- Area: 121
- Dimensions: 11 x 11
Family room
- Level: Main
- Area: 260
- Dimensions: 20 x 13
Kitchen
- Level: Main
- Area: 99
- Dimensions: 11 x 9
Living room
- Level: Main
- Area: 240
- Dimensions: 12 x 20
Office
- Level: Main
- Area: 117
- Dimensions: 9 x 13
Heating
- Natural Gas, Forced Air
Cooling
- Central Air
Appliances
- Included: Range/Oven, Refrigerator, Dishwasher, Microwave
Features
- Walk-In Closet(s), Wet Bar, Breakfast Bar
- Basement: Full,Exposed,Full Size Windows,Partially Finished
Interior area
- Total structure area: 3,254
- Total interior livable area: 3,254 sqft
- Finished area above ground: 2,550
- Finished area below ground: 704
Property
Parking
- Total spaces: 2
- Parking features: 2 Car, Attached
- Attached garage spaces: 2
Features
- Levels: Two
- Stories: 2
- Patio & porch: Patio
Lot
- Size: 0.25 Acres
Details
- Parcel number: 070814202077
- Zoning: Res
- Special conditions: Arms Length
Construction
Type & style
- Home type: SingleFamily
- Architectural style: Colonial
- Property subtype: Single Family Residence
Materials
- Brick, Masonite/PressBoard
Condition
- 21+ Years
- New construction: No
- Year built: 1985
Utilities & green energy
- Sewer: Public Sewer
- Water: Public
Community & neighborhood
Location
- Region: Madison
- Subdivision: Wexford Village Newhaven Addn
- Municipality: Madison
HOA & financial
HOA
- Has HOA: Yes
- HOA fee: $130 annually
Price history
| Date | Event | Price |
|---|---|---|
| 5/14/2025 | Sold | $624,900$192/sqft |
Source: | ||
| 3/17/2025 | Contingent | $624,900$192/sqft |
Source: | ||
| 3/4/2025 | Listed for sale | $624,900$192/sqft |
Source: | ||
Public tax history
| Year | Property taxes | Tax assessment |
|---|---|---|
| 2024 | $11,635 +4% | $594,400 +7% |
| 2023 | $11,192 | $555,500 +13% |
| 2022 | -- | $491,600 +13% |
Find assessor info on the county website
Neighborhood: Wexford Village
Nearby schools
GreatSchools rating
- 8/10Stephens Elementary SchoolGrades: PK-5Distance: 2.1 mi
- 5/10Jefferson Middle SchoolGrades: 6-8Distance: 1.4 mi
- 8/10Memorial High SchoolGrades: 9-12Distance: 1.5 mi
Schools provided by the listing agent
- Elementary: Stephens
- Middle: Jefferson
- High: Memorial
- District: Madison
Source: WIREX MLS. This data may not be complete. We recommend contacting the local school district to confirm school assignments for this home.

Get pre-qualified for a loan
At Zillow Home Loans, we can pre-qualify you in as little as 5 minutes with no impact to your credit score.An equal housing lender. NMLS #10287.
Sell for more on Zillow
Get a free Zillow Showcase℠ listing and you could sell for .
$636,200
2% more+ $12,724
With Zillow Showcase(estimated)
$648,924
